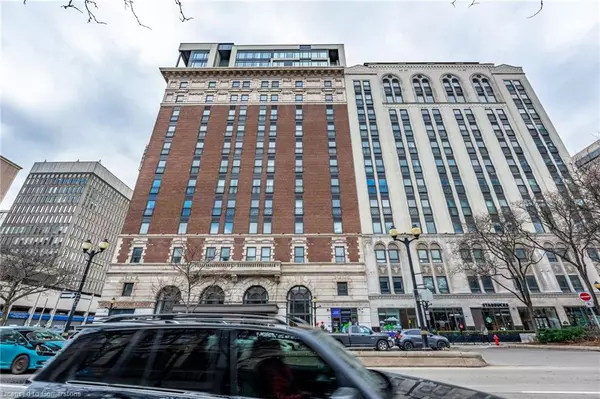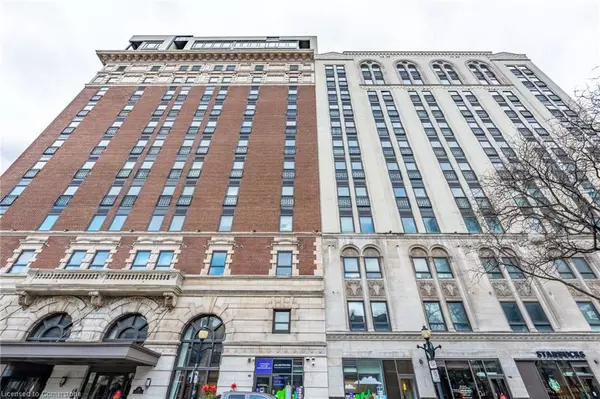112 King Street E #604 Hamilton, ON L8N 1A8

UPDATED:
12/21/2024 05:34 AM
Key Details
Property Type Single Family Home, Condo
Sub Type Condo/Apt Unit
Listing Status Active
Purchase Type For Rent
Square Footage 740 sqft
MLS Listing ID 40685293
Style 1 Storey/Apt
Bedrooms 1
Full Baths 1
HOA Fees $382
HOA Y/N Yes
Abv Grd Liv Area 740
Originating Board Hamilton - Burlington
Year Built 2017
Property Description
Location
Province ON
County Hamilton
Area 14 - Hamilton Centre
Zoning D2
Direction Take the 403 and exit on Main Street West, turn left on John St S
Rooms
Kitchen 1
Interior
Heating Forced Air, Natural Gas
Cooling Central Air
Fireplace No
Window Features Window Coverings
Appliance Dishwasher, Dryer, Microwave, Refrigerator, Stove, Washer
Laundry In-Suite
Exterior
Parking Features Garage Door Opener
Garage Spaces 1.0
Roof Type Flat
Porch Juliette
Garage No
Building
Lot Description Urban, Square, Arts Centre, Hospital, Park, Place of Worship, Public Transit, Schools
Faces Take the 403 and exit on Main Street West, turn left on John St S
Foundation Poured Concrete
Sewer Sewer (Municipal)
Water Municipal
Architectural Style 1 Storey/Apt
Structure Type Brick,Stone
New Construction No
Others
HOA Fee Include Insurance,Common Elements
Senior Community No
Ownership Condominium
GET MORE INFORMATION




