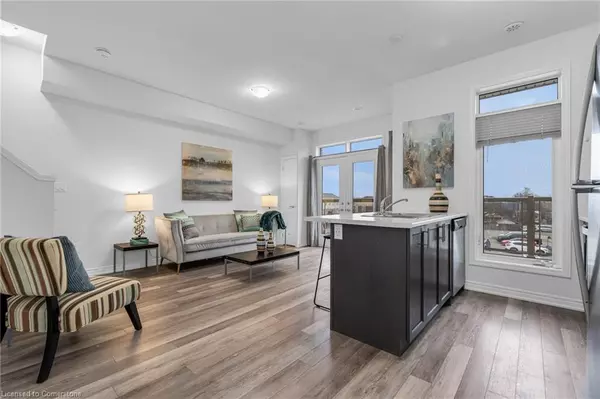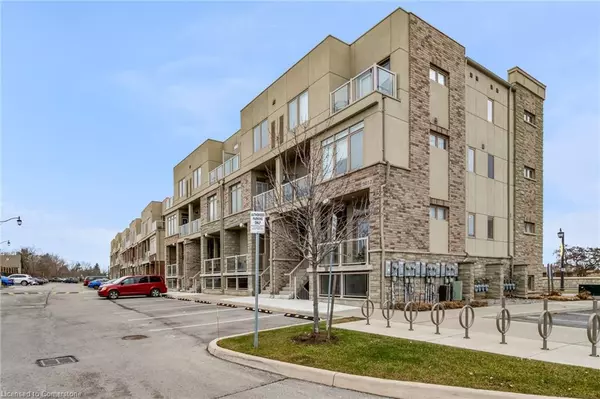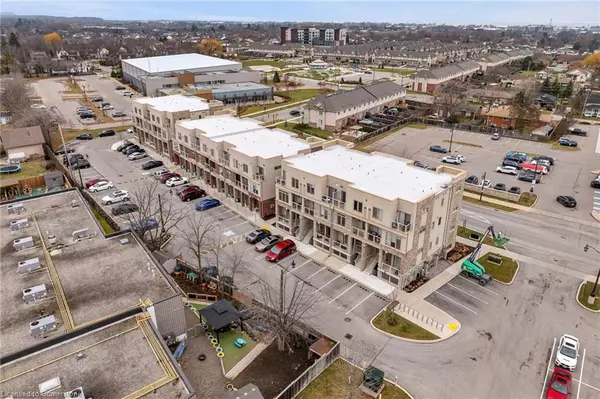5012 Serena Drive Drive #5 Beamsville, ON L0R 1B4

OPEN HOUSE
Sun Dec 22, 2:00pm - 4:00pm
UPDATED:
12/22/2024 09:01 PM
Key Details
Property Type Townhouse
Sub Type Row/Townhouse
Listing Status Active
Purchase Type For Sale
Square Footage 919 sqft
Price per Sqft $543
MLS Listing ID 40685946
Style Two Story
Bedrooms 2
Full Baths 1
HOA Fees $344/mo
HOA Y/N Yes
Abv Grd Liv Area 919
Originating Board Hamilton - Burlington
Annual Tax Amount $2,735
Property Description
Location
Province ON
County Niagara
Area Lincoln
Zoning GC-20
Direction Ontario Street to West on Serena Drive
Rooms
Basement None
Kitchen 1
Interior
Interior Features None
Heating Forced Air, Natural Gas
Cooling Central Air
Fireplace No
Appliance Built-in Microwave, Dishwasher, Dryer, Refrigerator, Stove, Washer
Exterior
Roof Type Asphalt Shing
Porch Open
Garage No
Building
Lot Description Urban, Forest Management, Near Golf Course, Open Spaces, Park, Schools, Shopping Nearby, Trails
Faces Ontario Street to West on Serena Drive
Sewer Sewer (Municipal)
Water Municipal
Architectural Style Two Story
Structure Type Brick,Stucco
New Construction No
Others
HOA Fee Include Insurance,Building Maintenance,Common Elements,Maintenance Grounds,Trash,Property Management Fees,Snow Removal
Senior Community No
Tax ID 465130011
Ownership Condominium
GET MORE INFORMATION




