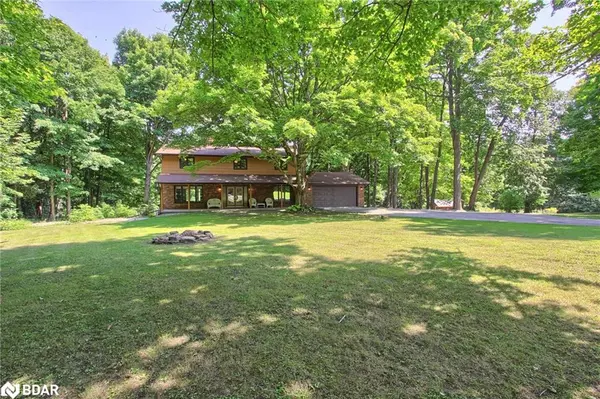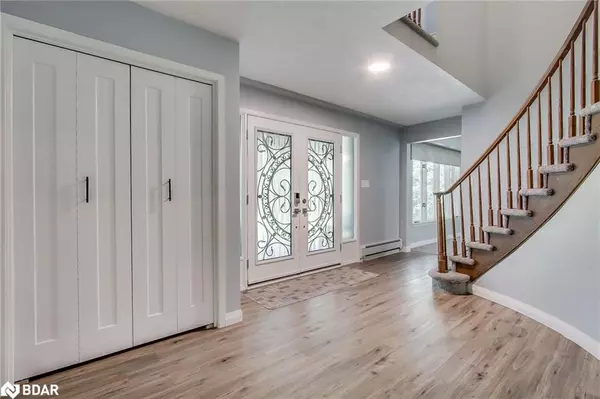1369 Ryerson Boulevard Orillia, ON L3V 6H4

UPDATED:
12/11/2024 09:52 PM
Key Details
Property Type Single Family Home
Sub Type Detached
Listing Status Active
Purchase Type For Sale
Square Footage 2,374 sqft
Price per Sqft $627
MLS Listing ID 40684761
Style Two Story
Bedrooms 6
Full Baths 3
Half Baths 2
Abv Grd Liv Area 2,374
Originating Board Barrie
Annual Tax Amount $4,341
Property Description
Location
Province ON
County Simcoe County
Area Severn
Zoning res
Direction West/Brodie/Carlyron/Ryerson
Rooms
Basement Separate Entrance, Walk-Out Access, Full, Finished
Kitchen 2
Interior
Interior Features Auto Garage Door Remote(s), Ceiling Fan(s), In-law Capability, In-Law Floorplan
Heating Radiant
Cooling Other
Fireplace No
Window Features Window Coverings
Appliance Dishwasher, Dryer, Range Hood, Refrigerator, Stove
Laundry In Basement, Main Level
Exterior
Parking Features Attached Garage, Garage Door Opener
Garage Spaces 2.0
Roof Type Asphalt Shing
Garage Yes
Building
Lot Description Rural, Ample Parking, Cul-De-Sac, Highway Access, Quiet Area, Shopping Nearby
Faces West/Brodie/Carlyron/Ryerson
Foundation Concrete Perimeter
Sewer Septic Tank
Water Well
Architectural Style Two Story
Structure Type Brick,Other
New Construction No
Others
Senior Community No
Tax ID 585770048
Ownership Freehold/None
GET MORE INFORMATION




