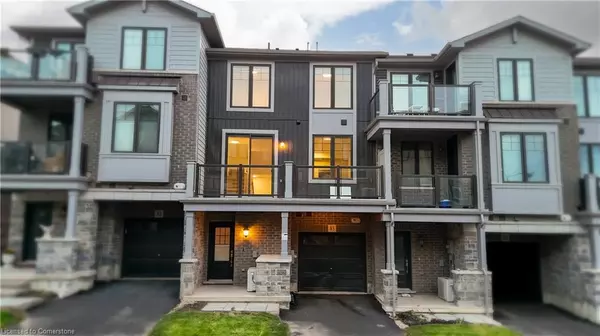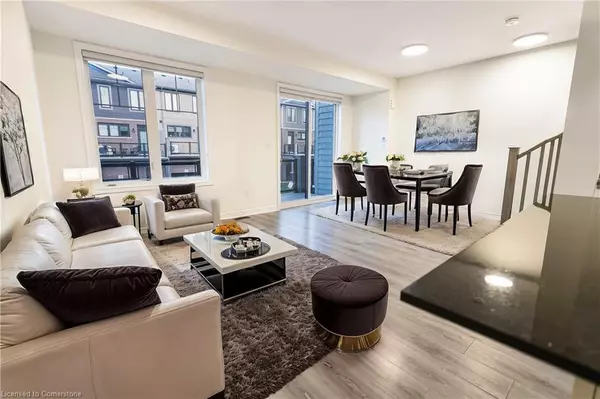10 Birmingham Drive #83 Cambridge, ON N1R 0C6

UPDATED:
12/11/2024 04:52 PM
Key Details
Property Type Townhouse
Sub Type Row/Townhouse
Listing Status Active
Purchase Type For Sale
Square Footage 1,200 sqft
Price per Sqft $516
MLS Listing ID 40684531
Style 3 Storey
Bedrooms 2
Full Baths 1
Half Baths 1
Abv Grd Liv Area 1,200
Originating Board Mississauga
Annual Tax Amount $4,080
Property Description
includes two parking spaces—one in the garage and one on the driveway. With easy access to amenities and Hwy 401, this townhouse combines convenience, style, and practicality. Don't miss out on this amazing opportunity!
Location
Province ON
County Waterloo
Area 13 - Galt North
Zoning RM3
Direction HESPELER RD OR FRANKLIN RD TO PINEBUSH TO HOLLYWOOD CT, TO BIRMINGHAM DR
Rooms
Basement None
Kitchen 1
Interior
Heating Forced Air, Natural Gas
Cooling Central Air
Fireplace No
Appliance Water Heater, Dishwasher, Dryer, Refrigerator, Stove, Washer
Laundry Inside
Exterior
Exterior Feature Balcony
Parking Features Attached Garage
Garage Spaces 1.0
Roof Type Asphalt Shing
Porch Porch
Lot Frontage 21.0
Garage Yes
Building
Lot Description Urban, Business Centre, Highway Access, Major Highway, Public Transit, Regional Mall, Shopping Nearby
Faces HESPELER RD OR FRANKLIN RD TO PINEBUSH TO HOLLYWOOD CT, TO BIRMINGHAM DR
Sewer Sewer (Municipal)
Water Municipal
Architectural Style 3 Storey
Structure Type Brick,Stone,Vinyl Siding
New Construction No
Schools
Elementary Schools Centennial P.S. Hespeler P.S.
High Schools Jacob Hespeler S.S.
Others
Senior Community No
Tax ID 037660899
Ownership Freehold/None
GET MORE INFORMATION




