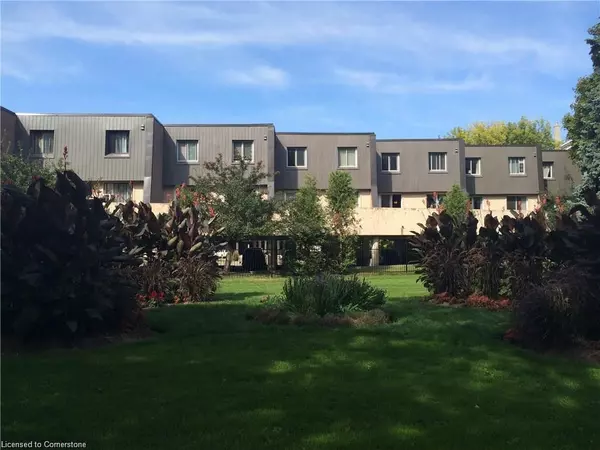40 Tannery Street E #266 Cambridge, ON N3C 2B9

UPDATED:
12/15/2024 09:02 PM
Key Details
Property Type Townhouse
Sub Type Row/Townhouse
Listing Status Active
Purchase Type For Sale
Square Footage 1,050 sqft
Price per Sqft $380
MLS Listing ID 40684432
Style Two Story
Bedrooms 2
Full Baths 1
Half Baths 1
HOA Fees $566/mo
HOA Y/N Yes
Abv Grd Liv Area 1,050
Originating Board Waterloo Region
Annual Tax Amount $2,219
Property Description
Location
Province ON
County Waterloo
Area 14 - Hespeler
Zoning C1
Direction Queen St to Tannery St.
Rooms
Basement None
Kitchen 1
Interior
Heating Electric
Cooling None
Fireplace No
Appliance Water Heater, Water Softener, Dishwasher, Dryer, Refrigerator, Stove, Washer
Laundry In-Suite
Exterior
Exterior Feature Backs on Greenbelt, Controlled Entry, Landscape Lighting, Landscaped, Private Entrance
Parking Features Exclusive, Heated
View Y/N true
View Trees/Woods
Roof Type Asphalt Shing
Garage No
Building
Lot Description Urban, Arts Centre, Dog Park, City Lot, Greenbelt
Faces Queen St to Tannery St.
Sewer Sewer (Municipal)
Water Municipal
Architectural Style Two Story
Structure Type Aluminum Siding,Stucco
New Construction No
Others
HOA Fee Include Insurance,Building Maintenance,Common Elements,Maintenance Grounds,Parking,Trash,Property Management Fees,Snow Removal,Water
Senior Community No
Tax ID 232260056
Ownership Condominium
GET MORE INFORMATION




