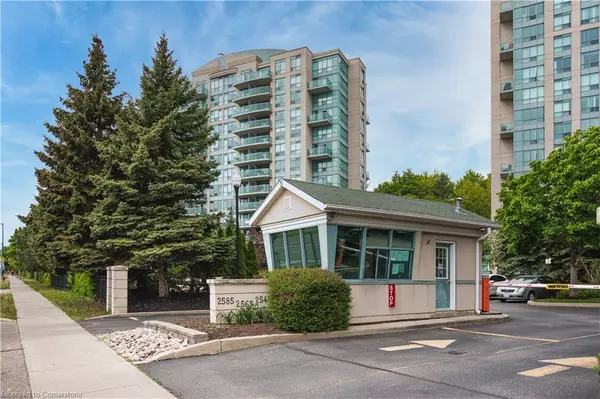2585 Erin Centre Boulevard #802 Mississauga, ON L5M 6Z7

UPDATED:
11/26/2024 04:20 PM
Key Details
Property Type Condo
Sub Type Condo/Apt Unit
Listing Status Active
Purchase Type For Sale
Square Footage 898 sqft
Price per Sqft $668
MLS Listing ID 40680947
Style Two Story
Bedrooms 1
Full Baths 1
Half Baths 1
HOA Fees $925/mo
HOA Y/N Yes
Abv Grd Liv Area 898
Originating Board Hamilton - Burlington
Annual Tax Amount $2,634
Property Description
Location
Province ON
County Peel
Area Ms - Mississauga
Zoning Res
Direction Erin Mills Pkway and turn into Erin Centre Blvd
Rooms
Kitchen 1
Interior
Interior Features Built-In Appliances
Heating Forced Air
Cooling Central Air
Fireplace No
Appliance Dishwasher, Dryer, Refrigerator, Stove, Washer
Laundry In-Suite
Exterior
Garage Spaces 1.0
Roof Type Asphalt
Porch Open
Garage No
Building
Lot Description Urban, Airport, Beach, Near Golf Course, Greenbelt, Major Highway, Park, Place of Worship, Quiet Area
Faces Erin Mills Pkway and turn into Erin Centre Blvd
Foundation Concrete Block
Sewer Sewer (Municipal)
Water Municipal
Architectural Style Two Story
Structure Type Concrete
New Construction No
Others
HOA Fee Include Insurance,Building Maintenance,Central Air Conditioning,Heat,Hydro,Gas,Parking,Trash,Property Management Fees,Roof,Snow Removal,Utilities,Water,Heat, Ac, Hydro, Water, Parking & Insurance.
Senior Community No
Tax ID 196530077
Ownership Condominium
GET MORE INFORMATION




