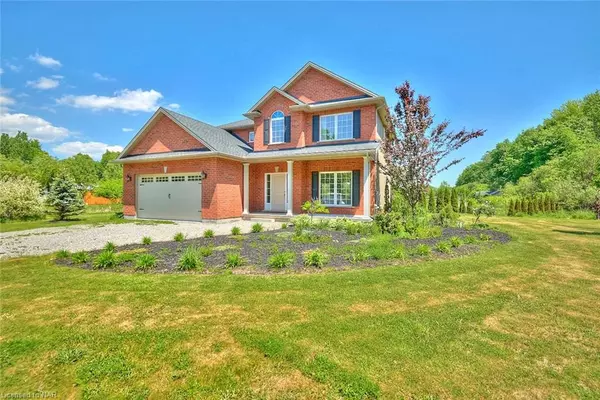51267 Tunnacliffe Road S Wainfleet, ON L3B 5N6

UPDATED:
11/29/2024 07:53 PM
Key Details
Property Type Single Family Home
Sub Type Detached
Listing Status Active Under Contract
Purchase Type For Sale
Square Footage 2,050 sqft
Price per Sqft $487
MLS Listing ID 40667900
Style Two Story
Bedrooms 4
Full Baths 2
Half Baths 1
Abv Grd Liv Area 2,050
Originating Board Niagara
Year Built 2017
Annual Tax Amount $8,234
Lot Size 7.850 Acres
Acres 7.85
Property Description
Location
Province ON
County Niagara
Area Port Colborne/Wainfleet
Zoning A4
Direction Lambert Road to Tunnacliffe Road South, Home is on the left
Rooms
Other Rooms Shed(s)
Basement Full, Unfinished, Sump Pump
Kitchen 1
Interior
Interior Features High Speed Internet, Central Vacuum, Air Exchanger, Auto Garage Door Remote(s), Built-In Appliances, Upgraded Insulation, Water Treatment
Heating Forced Air, Geothermal
Cooling Central Air, Other
Fireplace No
Window Features Window Coverings
Appliance Water Heater Owned, Water Purifier, Water Softener, Dishwasher, Dryer, Range Hood, Refrigerator, Satellite Dish, Stove, Washer
Laundry Laundry Room, Main Level
Exterior
Exterior Feature Landscaped, Privacy, Private Entrance, Recreational Area
Parking Features Attached Garage, Gravel, Inside Entry
Garage Spaces 2.0
Fence Fence - Partial
Utilities Available Cell Service, Electricity Connected, Fibre Optics, Garbage/Sanitary Collection, Recycling Pickup, Phone Connected, Underground Utilities
Waterfront Description Pond,Access to Water,Lake/Pond
View Y/N true
View Clear, Forest, Garden, Meadow, Orchard, Panoramic, Trees/Woods
Roof Type Asphalt Shing
Handicap Access Accessible Doors, Doors Swing In, Open Floor Plan
Porch Deck
Lot Frontage 250.23
Lot Depth 1356.19
Garage Yes
Building
Lot Description Rural, Rectangular, Airport, Ample Parking, Beach, Cul-De-Sac, Near Golf Course, Greenbelt, Hobby Farm, Landscaped, Open Spaces, Place of Worship, Quiet Area, School Bus Route, Shopping Nearby, Trails
Faces Lambert Road to Tunnacliffe Road South, Home is on the left
Foundation Concrete Perimeter
Sewer Septic Tank
Water Drilled Well
Architectural Style Two Story
Structure Type Brick,Vinyl Siding
New Construction No
Others
Senior Community No
Tax ID 640260269
Ownership Freehold/None
GET MORE INFORMATION




