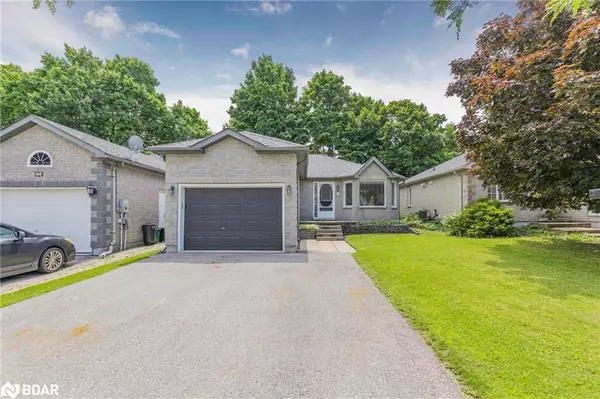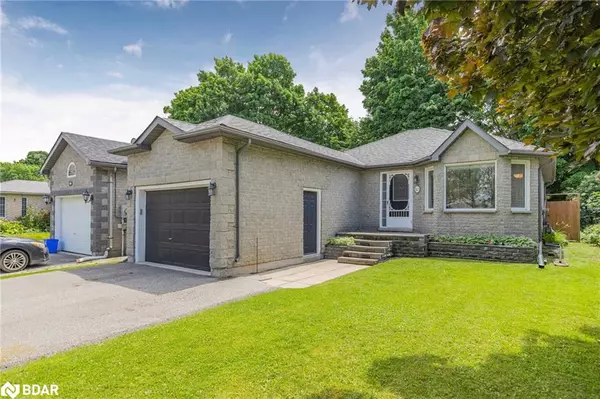50 Brighton Road Barrie, ON L4M 6S4

UPDATED:
12/12/2024 04:38 PM
Key Details
Property Type Single Family Home
Sub Type Detached
Listing Status Active Under Contract
Purchase Type For Sale
Square Footage 960 sqft
Price per Sqft $728
MLS Listing ID 40663616
Style Bungalow
Bedrooms 3
Full Baths 2
Abv Grd Liv Area 1,900
Originating Board Barrie
Year Built 1999
Annual Tax Amount $4,132
Property Description
Location
Province ON
County Simcoe County
Area Barrie
Zoning RES,
Direction GROVE EAST TO JOHNSON, NORTH TO TUNBRIDGE, WEST TO BRIGHTON
Rooms
Basement Full, Finished
Kitchen 1
Interior
Interior Features Other
Heating Forced Air, Natural Gas
Cooling Central Air
Fireplaces Type Gas
Fireplace Yes
Window Features Window Coverings
Appliance Dryer, Gas Stove, Refrigerator, Washer
Exterior
Parking Features Attached Garage, Garage Door Opener
Garage Spaces 1.0
Waterfront Description Lake/Pond
Roof Type Asphalt Shing
Porch Deck, Patio
Lot Frontage 39.37
Lot Depth 112.6
Garage Yes
Building
Lot Description Urban, Park, Public Transit, Other
Faces GROVE EAST TO JOHNSON, NORTH TO TUNBRIDGE, WEST TO BRIGHTON
Foundation Poured Concrete
Sewer Sewer (Municipal)
Water Municipal
Architectural Style Bungalow
Structure Type Brick
New Construction No
Schools
Elementary Schools St Monica'S Elementary Catholic School, Maple Grove Ps
High Schools St. Joseph'S Catholic High School, Eastview Ss
Others
Senior Community No
Tax ID 588310390
Ownership Freehold/None
GET MORE INFORMATION




