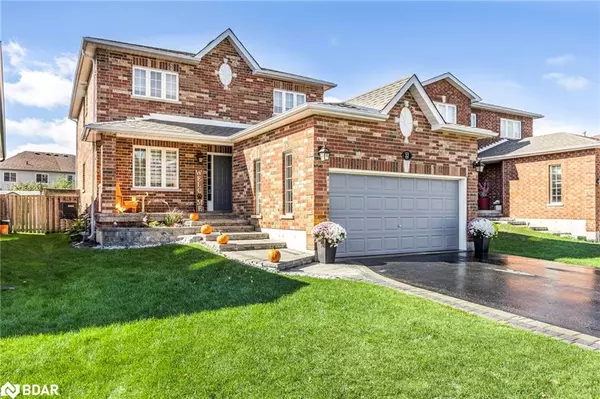32 Jagges Drive Barrie, ON L4N 0W9

UPDATED:
11/09/2024 03:01 PM
Key Details
Property Type Single Family Home
Sub Type Detached
Listing Status Active
Purchase Type For Sale
Square Footage 1,844 sqft
Price per Sqft $474
MLS Listing ID 40661936
Style Two Story
Bedrooms 5
Full Baths 3
Half Baths 1
Abv Grd Liv Area 1,844
Originating Board Barrie
Annual Tax Amount $4,803
Property Description
Location
Province ON
County Simcoe County
Area Barrie
Zoning RES
Direction FERNDALE TO EDGEHILL TO JAGGES
Rooms
Basement Full, Finished
Kitchen 1
Interior
Interior Features Central Vacuum, Ceiling Fan(s)
Heating Forced Air, Natural Gas
Cooling Central Air
Fireplace No
Window Features Window Coverings
Appliance Dishwasher, Dryer, Microwave, Refrigerator, Stove, Washer
Exterior
Exterior Feature Landscaped
Parking Features Attached Garage, Asphalt, Inside Entry
Garage Spaces 2.0
Pool Above Ground
Roof Type Asphalt Shing
Porch Deck
Lot Frontage 40.0
Garage Yes
Building
Lot Description Rural, Rectangular, Ample Parking, Dog Park, Near Golf Course, Greenbelt, Highway Access, Public Transit, Rec./Community Centre
Faces FERNDALE TO EDGEHILL TO JAGGES
Foundation Concrete Perimeter
Sewer Sewer (Municipal)
Water Municipal
Architectural Style Two Story
Structure Type Brick,Shingle Siding
New Construction No
Others
Senior Community No
Tax ID 587651082
Ownership Freehold/None
GET MORE INFORMATION




