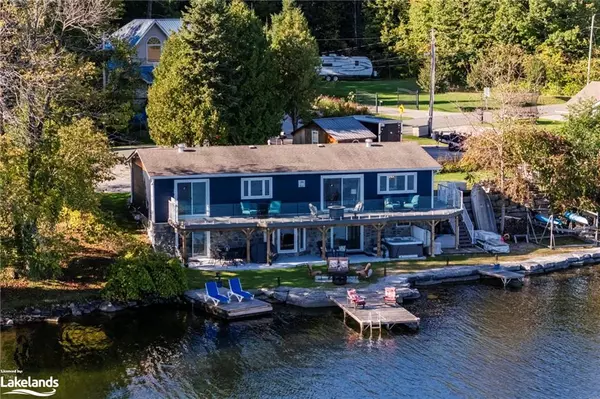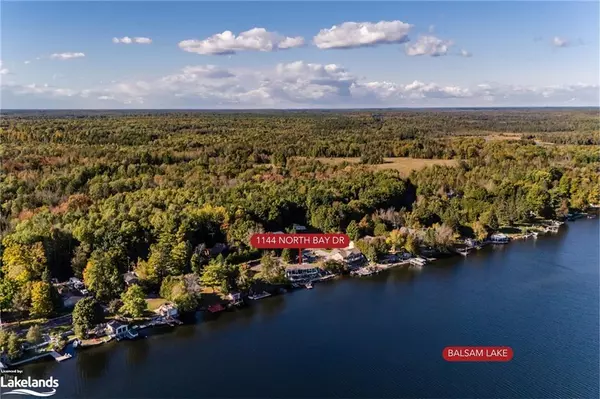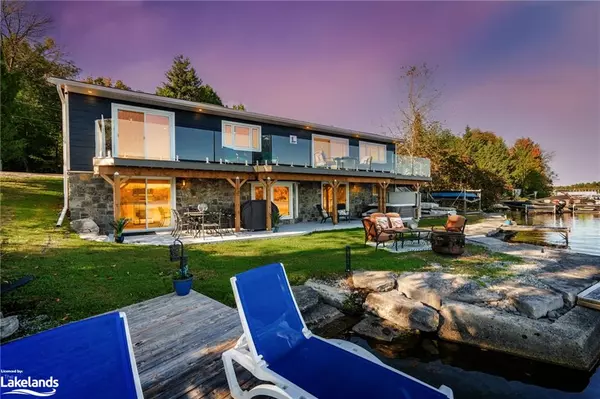1144 North Bay Drive Kirkfield, ON K0M 2B0

UPDATED:
11/26/2024 05:22 PM
Key Details
Property Type Single Family Home
Sub Type Detached
Listing Status Active
Purchase Type For Sale
Square Footage 2,251 sqft
Price per Sqft $821
MLS Listing ID 40654366
Style Bungalow
Bedrooms 3
Full Baths 3
Abv Grd Liv Area 2,251
Originating Board The Lakelands
Annual Tax Amount $6,586
Lot Size 0.336 Acres
Acres 0.336
Property Description
The open-concept living and dining area flows effortlessly onto a large deck, providing breathtaking views of the lake. Imagine waking up to serene water vistas from your primary bedroom, complete with its own walkout access. The lower level offers an in-law suite, complete with a full kitchen, its own set of new stainless steel appliances (Spring 2024, Refrigerator 1 yr new), and a separate entrance — perfect for multi-generational living or hosting guests in style.
Step outside and take in the beauty of this private oasis. With a dock stretching out into the shimmering waters of Balsam Lake, you can jump right in for a swim or enjoy kayaking, canoeing, paddle boarding, or fishing in the tranquil bay. In the winter, create your own ice rink or hop on nearby snowmobile trails. After a day of fun, relax in your Hydropool hot tub as the sun sets over the lake. This home also features the warmth & comfort of in-floor heating, a modern boiler system, a 200-amp electrical panel, and a direct propane BBQ hookup for your culinary adventures. Nestled on a peaceful, dead-end road leading to Balsam Lake Provincial Park, this rare gem invites you to embrace a four-season lifestyle of tranquility and adventure!
All reasonable offers will be considered.
Location
Province ON
County Kawartha Lakes
Area Kawartha Lakes
Zoning RR3
Direction From Orillia:Hwy12E to L on Ramara Rd 46,to Str on 6(KirkfieldRd) to L on Talbot RiverRd to Str on Blanchards Rd to L on PortageRd(48)to R on N.BayDr. to SOP. From Toronto:401E to 35/115N to 35N to just N of Coboconk;take 48E to L on N.BayDr. to SOP
Rooms
Other Rooms Shed(s)
Basement Separate Entrance, Walk-Out Access, Full, Finished
Kitchen 2
Interior
Interior Features High Speed Internet, Accessory Apartment, Ceiling Fan(s), In-Law Floorplan, Sewage Pump, Upgraded Insulation, Water Treatment
Heating Fireplace-Propane, Heat Pump, Hot Water-Propane, Radiant Floor, Propane, Radiant
Cooling Ductless, Wall Unit(s), Other
Fireplaces Number 1
Fireplaces Type Propane
Fireplace Yes
Window Features Window Coverings
Appliance Range, Water Heater Owned, Water Purifier, Built-in Microwave, Dryer, Hot Water Tank Owned, Washer
Laundry Inside, Main Level
Exterior
Exterior Feature Fishing, Lighting, Recreational Area, Year Round Living
Parking Features Asphalt, Exclusive, Gravel
Utilities Available Cable Available, Cell Service, Electricity Connected, Garbage/Sanitary Collection, Recycling Pickup, Street Lights, Phone Available, Propane
Waterfront Description Lake,Direct Waterfront,East,South,Trent System,Access to Water,Lake/Pond
View Y/N true
View Clear, Lake, Panoramic, Trees/Woods, Water
Roof Type Shingle
Handicap Access Accessible Entrance
Porch Deck
Lot Frontage 132.0
Garage No
Building
Lot Description Rural, Ample Parking, Beach, Campground, Cul-De-Sac, Near Golf Course, Marina, Park, Place of Worship, Playground Nearby, Quiet Area, Trails, Other
Faces From Orillia:Hwy12E to L on Ramara Rd 46,to Str on 6(KirkfieldRd) to L on Talbot RiverRd to Str on Blanchards Rd to L on PortageRd(48)to R on N.BayDr. to SOP. From Toronto:401E to 35/115N to 35N to just N of Coboconk;take 48E to L on N.BayDr. to SOP
Foundation Block
Sewer Septic Tank
Water Lake/River
Architectural Style Bungalow
Structure Type Stone,Other
New Construction No
Others
Senior Community No
Tax ID 631170645
Ownership Freehold/None
GET MORE INFORMATION




