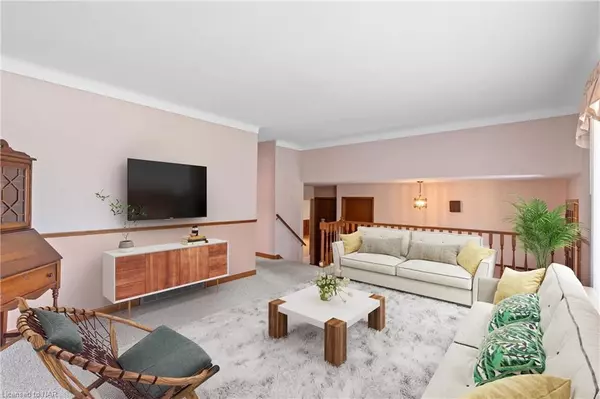58 Wiltshire Boulevard Welland, ON L3C 3K9

UPDATED:
12/05/2024 11:50 PM
Key Details
Property Type Single Family Home
Sub Type Detached
Listing Status Active
Purchase Type For Sale
Square Footage 1,900 sqft
Price per Sqft $367
MLS Listing ID 40602260
Style Two Story
Bedrooms 3
Full Baths 2
Half Baths 1
Abv Grd Liv Area 2,420
Originating Board Niagara
Year Built 1977
Annual Tax Amount $4,564
Lot Size 8,973 Sqft
Acres 0.206
Property Description
Location
Province ON
County Niagara
Area Welland
Zoning RL1
Direction South from Woodlawn onto Champlain, east onto Wiltshire OR South from Woodlawn onto First, west onto Rolling Acres, right onto Robin Hood, west onto Wiltshire
Rooms
Basement Full, Finished
Kitchen 1
Interior
Interior Features Central Vacuum, Auto Garage Door Remote(s), In-law Capability, Water Meter
Heating Forced Air, Natural Gas
Cooling Central Air
Fireplaces Number 1
Fireplaces Type Gas
Fireplace Yes
Appliance Water Heater Owned, Hot Water Tank Owned
Laundry Main Level
Exterior
Parking Features Attached Garage, Garage Door Opener, Asphalt
Garage Spaces 2.0
Utilities Available Cable Available, Electricity Connected, Garbage/Sanitary Collection, High Speed Internet Avail, Natural Gas Connected, Recycling Pickup
Roof Type Fiberglass
Porch Patio, Porch
Lot Frontage 60.15
Lot Depth 149.37
Garage Yes
Building
Lot Description Urban, Rectangular, Hospital, Library, Major Anchor, Major Highway, Public Transit, Quiet Area, Rec./Community Centre, Regional Mall, School Bus Route, Shopping Nearby
Faces South from Woodlawn onto Champlain, east onto Wiltshire OR South from Woodlawn onto First, west onto Rolling Acres, right onto Robin Hood, west onto Wiltshire
Foundation Poured Concrete
Sewer Sewer (Municipal)
Water Municipal-Metered
Architectural Style Two Story
Structure Type Brick,Vinyl Siding
New Construction No
Others
Senior Community No
Tax ID 640840183
Ownership Freehold/None
GET MORE INFORMATION




