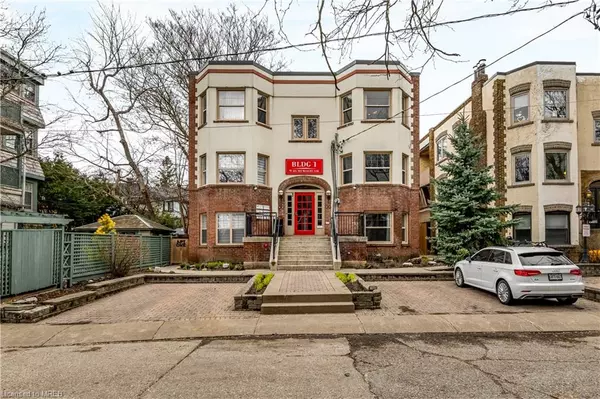9 Humewood Drive #Bldg 1 Toronto, ON M6C 1C9

UPDATED:
09/26/2024 04:03 PM
Key Details
Property Type Single Family Home
Sub Type Detached
Listing Status Active
Purchase Type For Sale
Square Footage 5,683 sqft
Price per Sqft $849
MLS Listing ID 40573291
Style 3 Storey
Bedrooms 2
Full Baths 1
Abv Grd Liv Area 5,683
Originating Board Mississauga
Year Built 1923
Annual Tax Amount $18,369
Property Description
Location
Province ON
County Toronto
Area Tc03 - Toronto Central
Zoning Residential
Direction St. Clair/Christie
Rooms
Basement Partial, Unfinished
Kitchen 1
Interior
Interior Features Built-In Appliances
Heating Natural Gas
Cooling Wall Unit(s)
Fireplace No
Laundry In Hall
Exterior
Roof Type Membrane
Lot Frontage 46.95
Lot Depth 118.73
Garage No
Building
Lot Description Urban, Irregular Lot, Park, Schools, Shopping Nearby, Subways
Faces St. Clair/Christie
Foundation Stone
Sewer Sewer (Municipal)
Water Municipal
Architectural Style 3 Storey
Structure Type Stucco
New Construction No
Others
Senior Community No
Tax ID 104700253
Ownership Freehold/None
GET MORE INFORMATION




