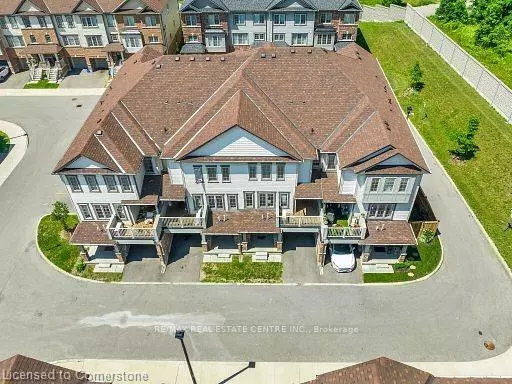420 Linden Drive #45 Cambridge, ON N3H 5L5

UPDATED:
12/20/2024 05:15 PM
Key Details
Property Type Townhouse
Sub Type Row/Townhouse
Listing Status Active
Purchase Type For Sale
Square Footage 1,288 sqft
Price per Sqft $458
MLS Listing ID 40685942
Style 3 Storey
Bedrooms 3
Full Baths 1
Half Baths 1
HOA Fees $144/mo
HOA Y/N Yes
Abv Grd Liv Area 1,288
Originating Board Waterloo Region
Annual Tax Amount $5,327
Property Description
Location
Province ON
County Waterloo
Area 15 - Preston
Zoning RM3
Direction PRESTON PKWY/LINDEN DR
Rooms
Basement None
Kitchen 1
Interior
Interior Features None
Heating Forced Air, Natural Gas
Cooling Central Air
Fireplace No
Laundry In-Suite
Exterior
Parking Features Attached Garage, Asphalt, Built-In
Garage Spaces 1.0
Utilities Available Electricity Connected
Roof Type Asphalt Shing
Porch Open
Lot Frontage 21.0
Lot Depth 41.0
Garage Yes
Building
Lot Description Urban, Rectangular, Major Highway, Park, Public Transit, Quiet Area, Ravine, Schools
Faces PRESTON PKWY/LINDEN DR
Foundation Poured Concrete
Sewer Sewer (Municipal)
Water Municipal
Architectural Style 3 Storey
Structure Type Brick,Vinyl Siding
New Construction No
Others
Senior Community No
Tax ID 037700643
Ownership Condominium
GET MORE INFORMATION




