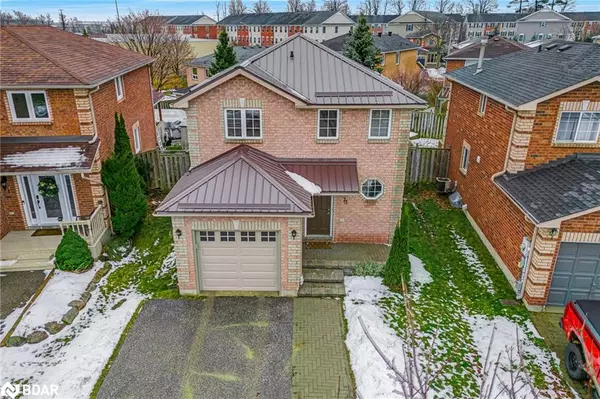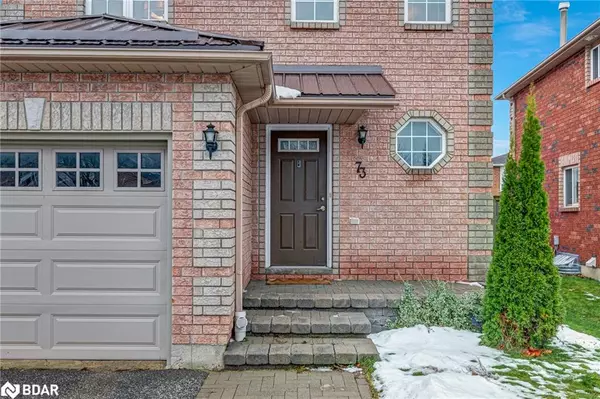73 Srigley Street Barrie, ON L4N 0L7

UPDATED:
12/21/2024 08:20 PM
Key Details
Property Type Single Family Home
Sub Type Detached
Listing Status Active Under Contract
Purchase Type For Sale
Square Footage 1,008 sqft
Price per Sqft $664
MLS Listing ID 40685700
Style Two Story
Bedrooms 3
Full Baths 2
Abv Grd Liv Area 1,008
Originating Board Barrie
Annual Tax Amount $3,884
Property Description
Location
Province ON
County Simcoe County
Area Barrie
Zoning RESIDENTIAL
Direction MAPLETON AVE AND SRIGLEY ST.
Rooms
Basement Full, Finished, Sump Pump
Kitchen 1
Interior
Heating Forced Air, Natural Gas
Cooling Central Air
Fireplace No
Appliance Water Heater, Water Softener, Dryer, Washer
Exterior
Parking Features Attached Garage
Garage Spaces 1.0
Roof Type Metal
Lot Frontage 31.43
Lot Depth 97.83
Garage Yes
Building
Lot Description Urban, Rectangular, Park, Place of Worship, Rec./Community Centre, School Bus Route, Schools
Faces MAPLETON AVE AND SRIGLEY ST.
Foundation Poured Concrete
Sewer Sewer (Municipal)
Water Municipal
Architectural Style Two Story
Structure Type Brick
New Construction No
Others
Senior Community No
Tax ID 589180637
Ownership Freehold/None
GET MORE INFORMATION




