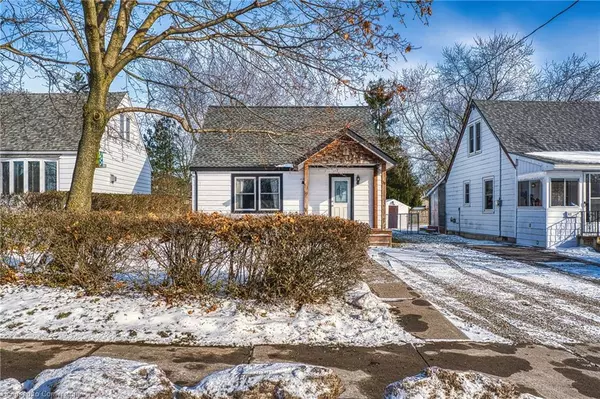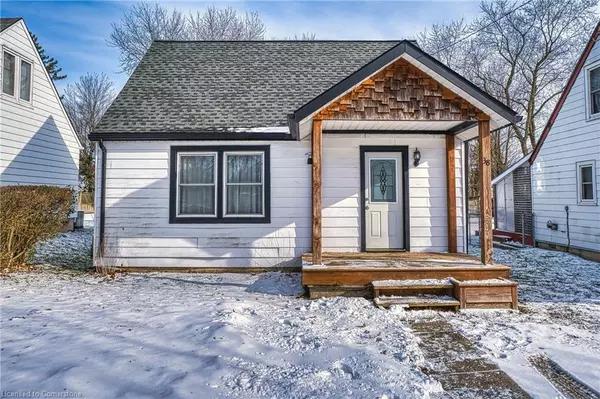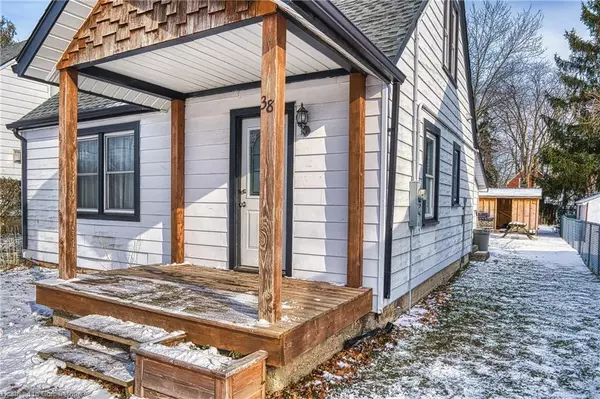38 Oak Street Stratford, ON N5A 2G1

UPDATED:
12/17/2024 06:44 PM
Key Details
Property Type Single Family Home
Sub Type Detached
Listing Status Active
Purchase Type For Sale
Square Footage 960 sqft
Price per Sqft $468
MLS Listing ID 40685516
Style 1.5 Storey
Bedrooms 3
Full Baths 1
Abv Grd Liv Area 960
Originating Board Hamilton - Burlington
Annual Tax Amount $2,638
Property Description
Location
Province ON
County Perth
Area Stratford
Zoning R2
Direction Downie Street to Brydges Street, Turn Towards the Park on Oak. Between Dufferin and Brydges on Oak Street
Rooms
Other Rooms Shed(s)
Basement Crawl Space, Unfinished
Kitchen 1
Interior
Interior Features None
Heating Forced Air, Natural Gas
Cooling None
Fireplace No
Appliance Dryer, Refrigerator, Stove, Washer
Laundry In-Suite, Laundry Closet
Exterior
Parking Features Gravel
Utilities Available Cable Available, Cell Service, Electricity Connected, Natural Gas Connected, Recycling Pickup, Street Lights
Waterfront Description River/Stream
Roof Type Asphalt Shing
Porch Porch
Lot Frontage 40.0
Lot Depth 152.34
Garage No
Building
Lot Description Urban, Ample Parking, Arts Centre, Dog Park, City Lot, Hospital, Park, Place of Worship, Playground Nearby, Public Parking, Public Transit, Quiet Area, Rec./Community Centre, School Bus Route, Schools, Shopping Nearby, Trails
Faces Downie Street to Brydges Street, Turn Towards the Park on Oak. Between Dufferin and Brydges on Oak Street
Foundation Block, Poured Concrete
Sewer Sewer (Municipal)
Water Municipal
Architectural Style 1.5 Storey
Structure Type Aluminum Siding
New Construction No
Others
Senior Community No
Tax ID 531130171
Ownership Freehold/None
GET MORE INFORMATION




