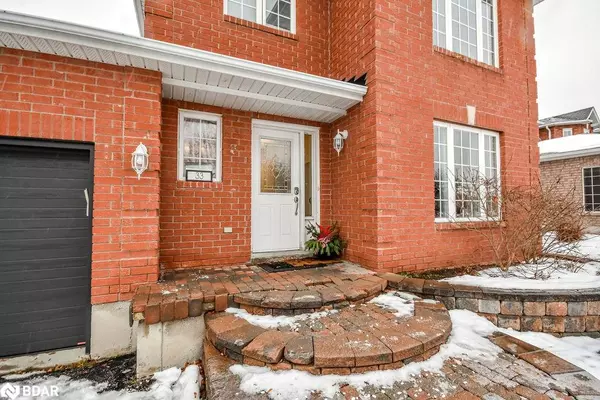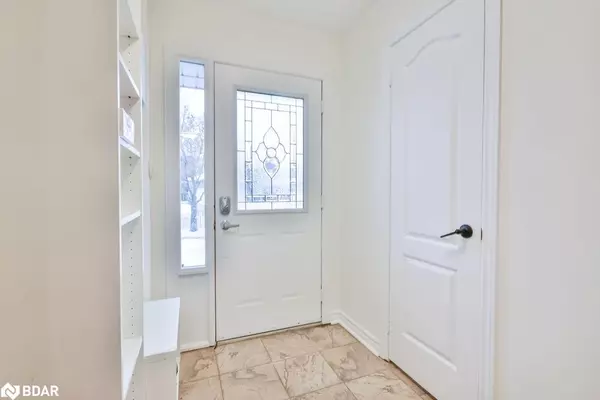33 Brown Wood Drive Barrie, ON L4M 6N5

UPDATED:
12/17/2024 04:30 PM
Key Details
Property Type Single Family Home
Sub Type Detached
Listing Status Active
Purchase Type For Sale
Square Footage 1,547 sqft
Price per Sqft $548
MLS Listing ID 40684544
Style Two Story
Bedrooms 4
Full Baths 3
Half Baths 1
Abv Grd Liv Area 2,157
Originating Board Barrie
Annual Tax Amount $4,330
Lot Size 4,443 Sqft
Acres 0.102
Property Description
Location
Province ON
County Simcoe County
Area Barrie
Zoning R3
Direction Brown Wood Drive / Livingstone St E
Rooms
Basement Full, Finished
Kitchen 1
Interior
Interior Features In-law Capability
Heating Forced Air, Natural Gas
Cooling Central Air
Fireplace No
Appliance Built-in Microwave, Dishwasher, Dryer, Refrigerator, Stove, Washer
Exterior
Parking Features Attached Garage, Asphalt, Interlock
Garage Spaces 1.0
Fence Full
Pool In Ground, Salt Water
Waterfront Description Lake/Pond
Roof Type Asphalt Shing
Lot Frontage 39.37
Lot Depth 111.68
Garage Yes
Building
Lot Description Urban, Near Golf Course, Park, Public Transit, Rec./Community Centre, Shopping Nearby
Faces Brown Wood Drive / Livingstone St E
Foundation Concrete Block
Sewer Sewer (Municipal)
Water Municipal
Architectural Style Two Story
Structure Type Brick
New Construction No
Schools
Elementary Schools Terry Fox Es/Monsignor Clair Elementary Cs
High Schools Eastview Ss/St. Joseph'S Chs
Others
Senior Community No
Tax ID 589710152
Ownership Freehold/None
GET MORE INFORMATION




