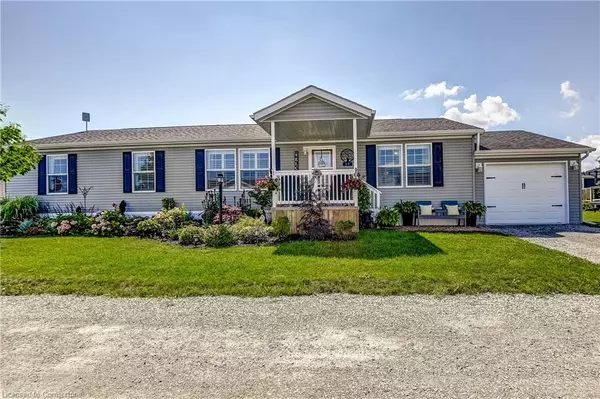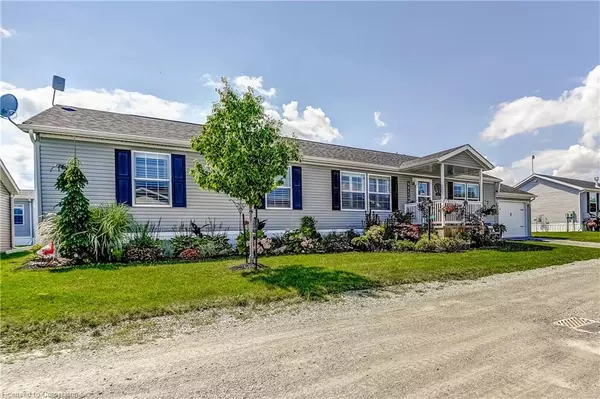17 Silver Aspen Drive Selkirk, ON N0A 1L0

UPDATED:
12/21/2024 05:34 AM
Key Details
Property Type Single Family Home
Sub Type Detached
Listing Status Active
Purchase Type For Sale
Square Footage 1,640 sqft
Price per Sqft $332
MLS Listing ID 40685524
Style Bungalow
Bedrooms 3
Full Baths 2
HOA Y/N Yes
Abv Grd Liv Area 1,640
Originating Board Hamilton - Burlington
Year Built 2021
Annual Tax Amount $2,724
Property Description
Location
Province ON
County Haldimand
Area Walpole
Zoning R1
Direction South on Cheapside to Murphy's Lane then north on Silver Aspen Dr
Rooms
Other Rooms Gazebo
Basement None
Kitchen 1
Interior
Interior Features Auto Garage Door Remote(s), Ceiling Fan(s)
Heating Forced Air, Natural Gas
Cooling Central Air
Fireplace No
Appliance Water Heater Owned, Dishwasher, Dryer, Refrigerator, Stove, Washer
Laundry Inside, Main Level
Exterior
Exterior Feature Landscaped, Year Round Living
Parking Features Attached Garage, Garage Door Opener, Gravel
Garage Spaces 1.0
Pool Community, In Ground
Waterfront Description Creek,Waterfront Community,River Access,Access to Water,Lake Privileges
Roof Type Asphalt Shing
Porch Deck, Porch
Garage Yes
Building
Lot Description Rural, Near Golf Course, Marina, Park, Quiet Area, Rec./Community Centre, School Bus Route
Faces South on Cheapside to Murphy's Lane then north on Silver Aspen Dr
Foundation Post & Pad, Pre-fabricated, Slab
Sewer Holding Tank, Shared
Water Co-Operative
Architectural Style Bungalow
Structure Type Aluminum Siding
New Construction Yes
Others
Senior Community No
Ownership Lsehld/Lsd Lnd
GET MORE INFORMATION




