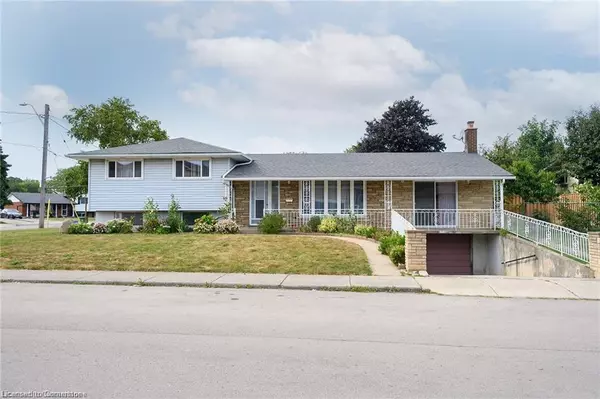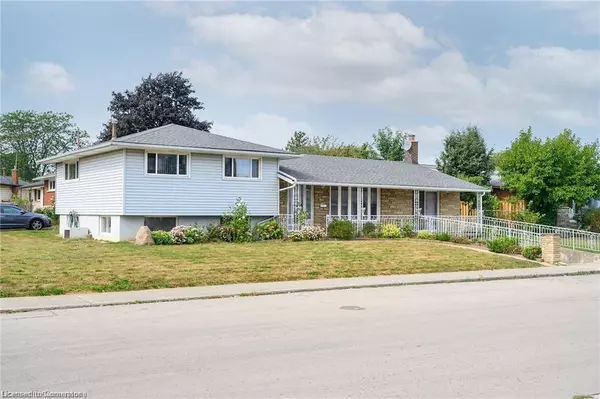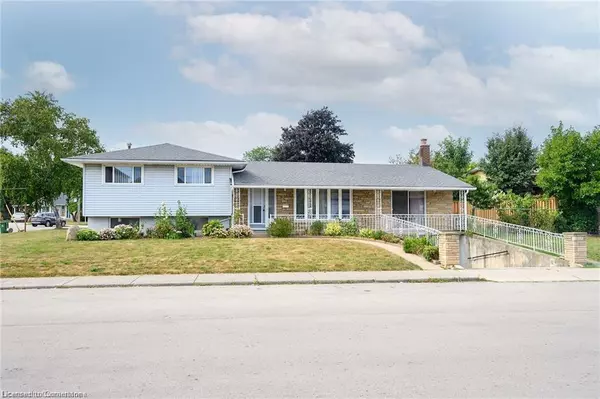48 Crawford Drive Hamilton, ON L8H 2P1

UPDATED:
12/16/2024 06:54 PM
Key Details
Property Type Single Family Home
Sub Type Detached
Listing Status Active
Purchase Type For Sale
Square Footage 1,440 sqft
Price per Sqft $531
MLS Listing ID 40685311
Style Split Level
Bedrooms 3
Full Baths 1
Abv Grd Liv Area 2,270
Originating Board Hamilton - Burlington
Annual Tax Amount $4,894
Property Description
Location
Province ON
County Hamilton
Area 27 - Hamilton East
Zoning C
Direction Nash Rd to Kentley, Right onto Crawford
Rooms
Basement Walk-Up Access, Full, Unfinished
Kitchen 1
Interior
Interior Features Other
Heating Forced Air, Natural Gas
Cooling Central Air
Fireplaces Type Gas
Fireplace Yes
Laundry In Basement
Exterior
Garage Spaces 1.0
Roof Type Asphalt Shing
Lot Frontage 50.0
Lot Depth 100.0
Garage Yes
Building
Lot Description Urban, Highway Access, Park, Public Transit, Quiet Area, Rec./Community Centre, Schools
Faces Nash Rd to Kentley, Right onto Crawford
Foundation Poured Concrete
Sewer Sewer (Municipal)
Water Municipal
Architectural Style Split Level
Structure Type Brick,Vinyl Siding
New Construction No
Others
Senior Community No
Tax ID 172830136
Ownership Freehold/None
GET MORE INFORMATION




