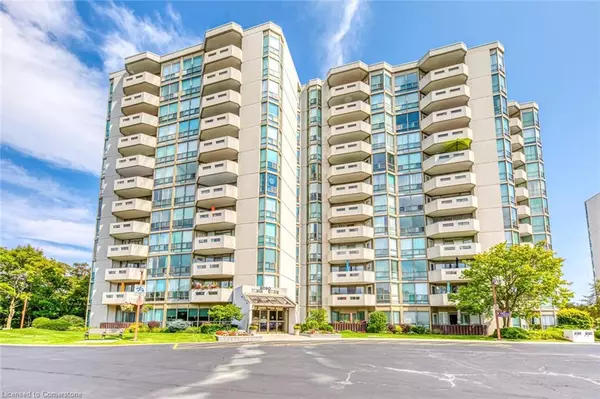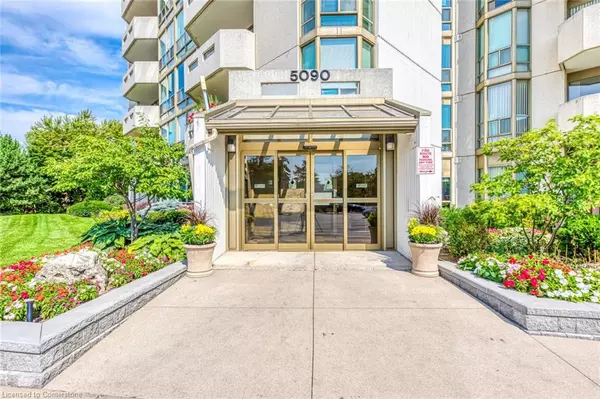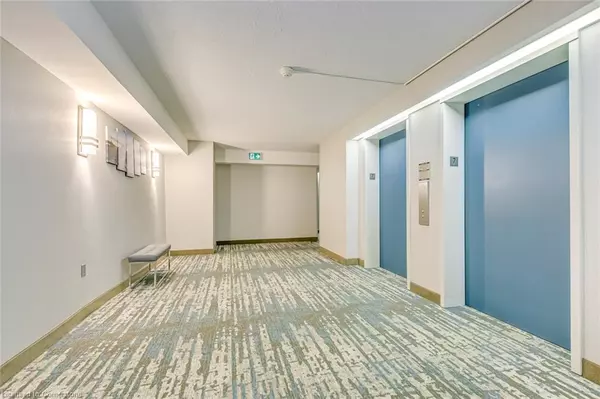5090 Pinedale Avenue #709 Burlington, ON L7L 5V8

UPDATED:
12/13/2024 10:00 PM
Key Details
Property Type Condo
Sub Type Condo/Apt Unit
Listing Status Active
Purchase Type For Sale
Square Footage 1,192 sqft
Price per Sqft $608
MLS Listing ID 40685146
Style 1 Storey/Apt
Bedrooms 2
Full Baths 2
HOA Fees $859/mo
HOA Y/N Yes
Abv Grd Liv Area 1,192
Originating Board Hamilton - Burlington
Year Built 1988
Annual Tax Amount $2,846
Property Description
Location
Province ON
County Halton
Area 32 - Burlington
Zoning Residential
Direction Appleby / New St
Rooms
Basement None
Kitchen 1
Interior
Interior Features High Speed Internet, None
Heating Forced Air, Natural Gas
Cooling Central Air
Fireplace No
Appliance Built-in Microwave, Dishwasher, Dryer, Refrigerator, Stove, Washer
Laundry In-Suite
Exterior
Garage Spaces 1.0
Pool Indoor
Utilities Available Cable Connected, Electricity Connected
View Y/N true
View Clear, Park/Greenbelt
Roof Type Other
Porch Open
Garage Yes
Building
Lot Description Urban, Hospital, Park, Public Transit
Faces Appleby / New St
Foundation Poured Concrete
Sewer Sewer (Municipal)
Water Municipal
Architectural Style 1 Storey/Apt
Structure Type Concrete
New Construction No
Schools
Elementary Schools Frontenac Ps
High Schools Nelson Hs
Others
HOA Fee Include Insurance,Building Maintenance,Cable TV,Common Elements,Internet,Parking,Water
Senior Community No
Tax ID 245730067
Ownership Condominium
GET MORE INFORMATION




