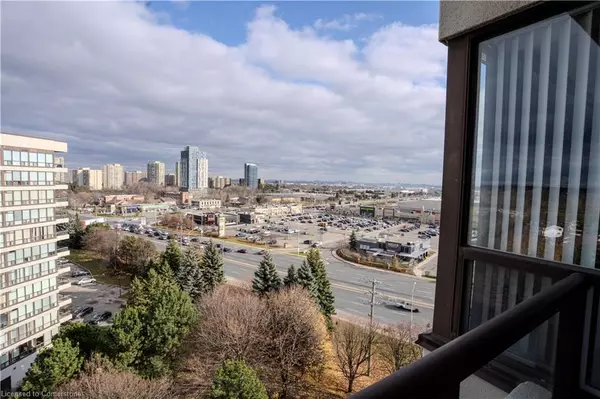12 Laurelcrest Street #1112 Brampton, ON L6S 5Y4

UPDATED:
12/11/2024 08:13 PM
Key Details
Property Type Condo
Sub Type Condo/Apt Unit
Listing Status Active
Purchase Type For Sale
Square Footage 1,147 sqft
Price per Sqft $467
MLS Listing ID 40684230
Style 1 Storey/Apt
Bedrooms 2
Full Baths 1
Half Baths 1
HOA Fees $1,070/mo
HOA Y/N Yes
Abv Grd Liv Area 1,147
Originating Board Mississauga
Annual Tax Amount $2,667
Property Description
Location
Province ON
County Peel
Area Br - Brampton
Direction Laurelcrest St / Queen St E.
Rooms
Kitchen 1
Interior
Interior Features None
Heating Forced Air, Natural Gas
Cooling Central Air
Fireplace No
Window Features Window Coverings
Appliance Dishwasher, Dryer, Refrigerator, Stove, Washer
Laundry In-Suite
Exterior
Garage Spaces 2.0
Pool Outdoor Pool
Roof Type Tar/Gravel
Porch Open
Garage Yes
Building
Lot Description Urban, Highway Access, Hospital, Park, Place of Worship, Public Transit, Shopping Nearby
Faces Laurelcrest St / Queen St E.
Sewer Sewer (Municipal)
Water Municipal
Architectural Style 1 Storey/Apt
Structure Type Stucco
New Construction No
Others
HOA Fee Include Insurance,Central Air Conditioning,Hydro,Gas,Parking,Water
Senior Community No
Tax ID 194060252
Ownership Condominium
GET MORE INFORMATION




