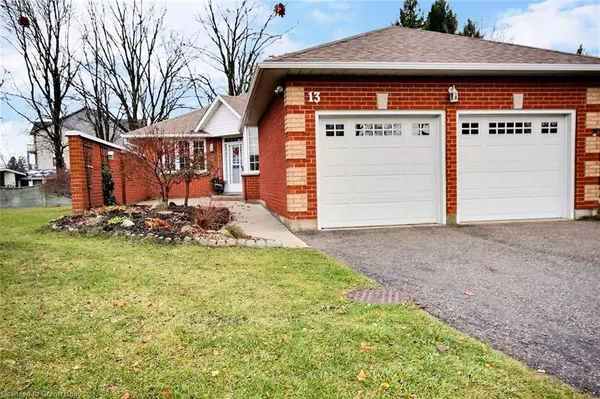85 Beasley Crescent #13 Cambridge, ON N1T 1P5

UPDATED:
12/21/2024 03:02 PM
Key Details
Property Type Townhouse
Sub Type Row/Townhouse
Listing Status Active
Purchase Type For Sale
Square Footage 1,577 sqft
Price per Sqft $443
MLS Listing ID 40683987
Style Bungalow
Bedrooms 3
Full Baths 3
HOA Fees $462/mo
HOA Y/N Yes
Abv Grd Liv Area 1,577
Originating Board Waterloo Region
Year Built 1992
Annual Tax Amount $4,647
Property Description
Location
Province ON
County Waterloo
Area 13 - Galt North
Zoning RES
Direction AVENUE ROAD
Rooms
Basement Full, Partially Finished
Kitchen 1
Interior
Interior Features Central Vacuum
Heating Forced Air, Natural Gas
Cooling Central Air
Fireplaces Type Gas
Fireplace Yes
Window Features Window Coverings
Appliance Dishwasher, Dryer, Gas Stove, Microwave, Range Hood, Refrigerator, Stove, Washer
Laundry In Basement, In Kitchen
Exterior
Parking Features Attached Garage, Garage Door Opener
Garage Spaces 2.0
Pool Community
Roof Type Asphalt Shing
Porch Deck, Patio
Garage Yes
Building
Lot Description Urban, Cul-De-Sac, Hospital, Place of Worship, Public Transit, Rec./Community Centre, Shopping Nearby
Faces AVENUE ROAD
Foundation Poured Concrete
Sewer Sewer (Municipal)
Water Municipal
Architectural Style Bungalow
Structure Type Brick
New Construction No
Others
HOA Fee Include Insurance,Common Elements,Maintenance Grounds,Snow Removal
Senior Community No
Tax ID 232080013
Ownership Condominium
GET MORE INFORMATION




