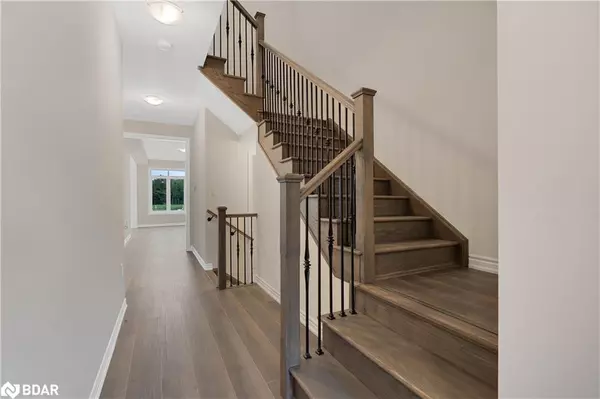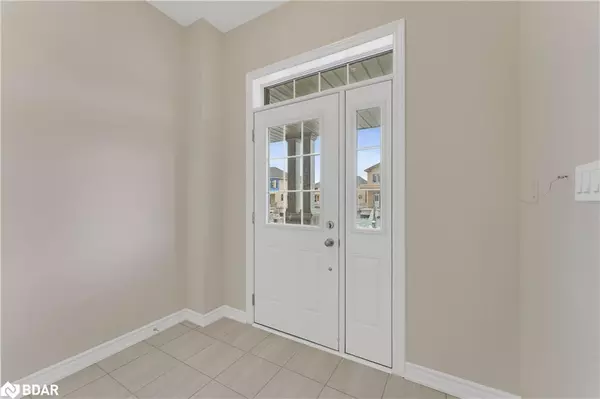82 Ferragine Crescent Bradford West Gwillimbury, ON L3Z 4K2

UPDATED:
12/11/2024 08:35 PM
Key Details
Property Type Townhouse
Sub Type Row/Townhouse
Listing Status Active
Purchase Type For Rent
Square Footage 1,850 sqft
MLS Listing ID 40684028
Style Two Story
Bedrooms 3
Full Baths 2
Half Baths 1
Abv Grd Liv Area 1,850
Originating Board Barrie
Property Description
The large bedrooms are complemented by generous closet space and oversized windows that flood the rooms with natural light. The primary bedroom is a true retreat, boasting a spa-like ensuite with a glass shower stall, a large soaker tub, and double sinks for ultimate relaxation and convenience.
A second-floor laundry adds extra ease to everyday living. This home is ideally located, just minutes from shopping centers, schools, and highway access, making commuting a breeze. Situated in a growing neighbourhood, this townhouse is perfect for those looking for comfort, style, and a prime location.
Extras: All appliances included and blinds installed throughout.
This is a perfect blend of luxury and practicality, offering everything you need for modern family living.
Location
Province ON
County Simcoe County
Area Bradford/West Gwillimbury
Zoning residential
Direction Simcoe Rd & 6th Line
Rooms
Basement Full, Unfinished
Kitchen 1
Interior
Interior Features Central Vacuum Roughed-in, Separate Hydro Meters
Heating Natural Gas
Cooling None
Fireplace No
Appliance Water Heater, Dishwasher, Dryer, Stove, Washer
Exterior
Parking Features Attached Garage
Garage Spaces 1.0
Roof Type Asphalt Shing
Lot Frontage 19.7
Garage Yes
Building
Lot Description Highway Access, Park, Rec./Community Centre, Shopping Nearby
Faces Simcoe Rd & 6th Line
Sewer Sewer (Municipal)
Water Municipal
Architectural Style Two Story
Structure Type Brick
New Construction No
Others
Senior Community No
Tax ID 580111112
Ownership Freehold/None
GET MORE INFORMATION




