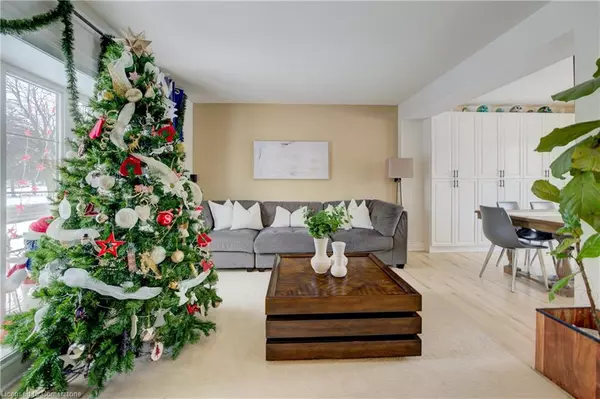555 Westheights Drive Kitchener, ON N2N 1M6

UPDATED:
12/20/2024 07:29 PM
Key Details
Property Type Single Family Home
Sub Type Detached
Listing Status Active Under Contract
Purchase Type For Sale
Square Footage 1,637 sqft
Price per Sqft $473
MLS Listing ID 40684131
Style Two Story
Bedrooms 4
Full Baths 2
Half Baths 1
Abv Grd Liv Area 2,241
Originating Board Waterloo Region
Annual Tax Amount $3,945
Property Description
Location
Province ON
County Waterloo
Area 3 - Kitchener West
Zoning R2A
Direction DRIFTWOOD DR - > WESTHEIGHTS DR
Rooms
Basement Full, Finished
Kitchen 1
Interior
Interior Features Auto Garage Door Remote(s), Ceiling Fan(s)
Heating Forced Air
Cooling Central Air
Fireplace No
Appliance Water Heater, Water Purifier, Water Softener, Dishwasher, Dryer, Refrigerator, Stove, Washer
Laundry In Basement
Exterior
Parking Features Attached Garage
Garage Spaces 1.0
Roof Type Asphalt Shing
Lot Frontage 60.54
Garage Yes
Building
Lot Description Urban, Near Golf Course, Highway Access, Hospital, Landscaped, Major Highway, Open Spaces, Park, Place of Worship, Playground Nearby, Public Transit, Quiet Area, Schools, Shopping Nearby, Trails
Faces DRIFTWOOD DR - > WESTHEIGHTS DR
Foundation Poured Concrete
Sewer Sewer (Municipal)
Water Municipal-Metered
Architectural Style Two Story
Structure Type Brick,Shingle Siding
New Construction No
Others
Senior Community No
Tax ID 226880017
Ownership Freehold/None
GET MORE INFORMATION




