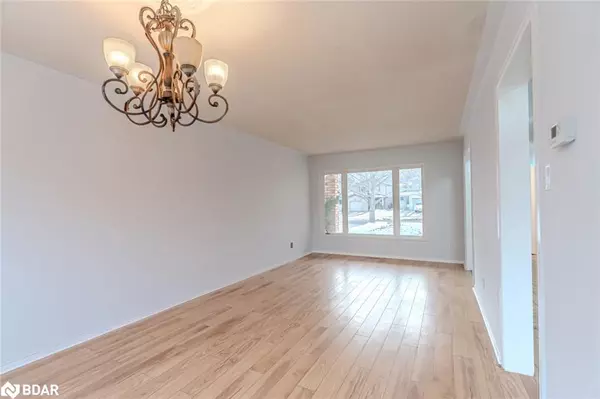111 Garden Drive Barrie, ON L4N 5T9

UPDATED:
12/17/2024 07:15 PM
Key Details
Property Type Single Family Home
Sub Type Detached
Listing Status Pending
Purchase Type For Rent
Square Footage 1,250 sqft
MLS Listing ID 40683565
Style Two Story
Bedrooms 3
Full Baths 1
Half Baths 1
Abv Grd Liv Area 1,875
Originating Board Barrie
Property Description
Location
Province ON
County Simcoe County
Area Barrie
Zoning RM1
Direction Yonge St/Little Ave/Garden Dr
Rooms
Other Rooms Shed(s)
Basement Full, Partially Finished
Kitchen 1
Interior
Interior Features Central Vacuum, Other
Heating Forced Air, Natural Gas
Cooling Central Air
Fireplace No
Appliance Dryer, Range Hood, Refrigerator, Stove, Washer
Laundry Laundry Room, Lower Level
Exterior
Parking Features Attached Garage, Built-In
Garage Spaces 1.0
Roof Type Asphalt Shing
Lot Frontage 32.03
Lot Depth 169.2
Garage Yes
Building
Lot Description Urban, Rectangular, Highway Access, Major Highway, Park, Public Transit, Rec./Community Centre, Schools, Shopping Nearby
Faces Yonge St/Little Ave/Garden Dr
Foundation Concrete Perimeter
Sewer Sewer (Municipal)
Water Municipal
Architectural Style Two Story
Structure Type Brick
New Construction No
Schools
Elementary Schools Assikinack P.S./St. John Vianney C.S.
High Schools Innisdale S.S./St. Peter'S Catholic S.S.
Others
Senior Community No
Tax ID 587490265
Ownership Freehold/None
GET MORE INFORMATION




