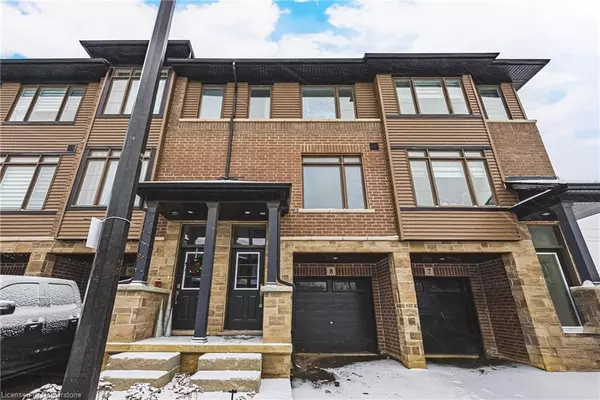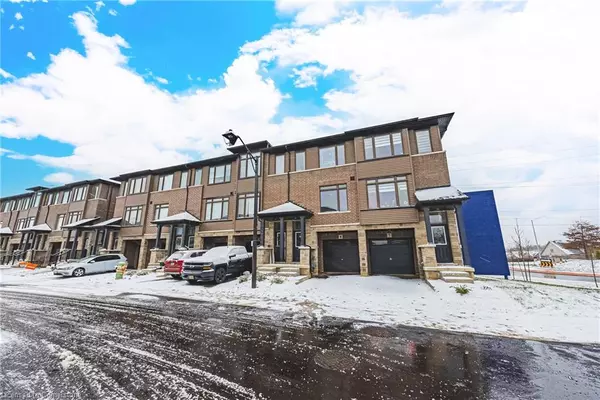120 Court Drive #8 Paris, ON N3L 0N2

UPDATED:
12/07/2024 02:52 PM
Key Details
Property Type Townhouse
Sub Type Row/Townhouse
Listing Status Active
Purchase Type For Sale
Square Footage 1,287 sqft
Price per Sqft $473
MLS Listing ID 40683867
Style 3 Storey
Bedrooms 3
Full Baths 2
Half Baths 1
HOA Y/N Yes
Abv Grd Liv Area 1,287
Originating Board Hamilton - Burlington
Annual Tax Amount $2,864
Property Description
Location
Province ON
County Brant County
Area 2105 - Paris
Zoning RESIDENTIAL
Direction Rest Acres Rd to Court Dr
Rooms
Basement Separate Entrance, Walk-Out Access, Full, Finished, Sump Pump
Kitchen 1
Interior
Interior Features Central Vacuum Roughed-in
Heating Forced Air
Cooling Central Air
Fireplace No
Appliance Dryer, Range Hood, Refrigerator, Stove, Washer
Exterior
Exterior Feature Balcony
Parking Features Attached Garage, Built-In, Inside Entry
Garage Spaces 1.0
Utilities Available Natural Gas Connected
Roof Type Asphalt Shing
Porch Open
Lot Frontage 15.09
Lot Depth 65.72
Garage Yes
Building
Lot Description Urban, Major Highway, Public Transit, Quiet Area, Schools, Shopping Nearby
Faces Rest Acres Rd to Court Dr
Foundation Poured Concrete
Sewer Sewer (Municipal)
Water Municipal
Architectural Style 3 Storey
Structure Type Brick,Stone,Vinyl Siding
New Construction No
Others
HOA Fee Include Parking
Senior Community No
Tax ID 320531194
Ownership Freehold/None
GET MORE INFORMATION




