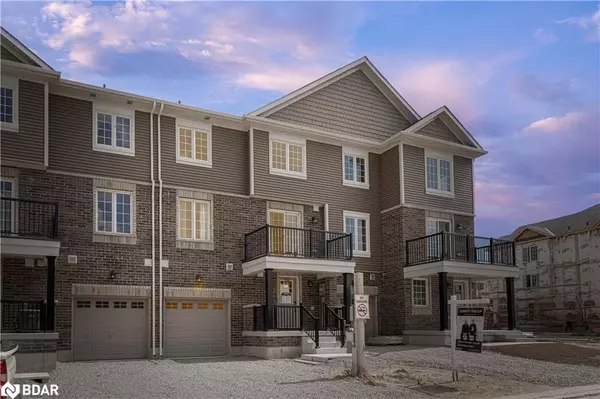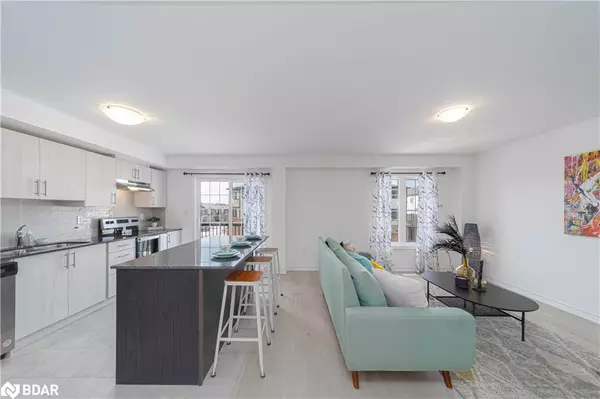42 Hay Lane Barrie, ON L9J 0T8

UPDATED:
12/10/2024 09:14 PM
Key Details
Property Type Townhouse
Sub Type Row/Townhouse
Listing Status Pending
Purchase Type For Rent
Square Footage 1,073 sqft
MLS Listing ID 40683110
Style 3 Storey
Bedrooms 2
Full Baths 1
Half Baths 1
Abv Grd Liv Area 1,073
Originating Board Barrie
Year Built 2023
Property Description
Location
Province ON
County Simcoe County
Area Barrie
Zoning RM3
Direction Mapleview & Prince William
Rooms
Basement None
Kitchen 1
Interior
Heating Forced Air, Natural Gas
Cooling None
Fireplace No
Appliance Water Heater, Dishwasher, Dryer, Refrigerator, Stove, Washer
Exterior
Parking Features Attached Garage
Garage Spaces 1.0
Roof Type Asphalt Shing
Lot Frontage 22.9
Lot Depth 45.93
Garage Yes
Building
Lot Description Urban, Highway Access, Park, Public Transit, Rail Access, Rec./Community Centre, Schools, Shopping Nearby, Trails
Faces Mapleview & Prince William
Foundation Unknown
Sewer Sewer (Municipal)
Water Municipal
Architectural Style 3 Storey
Structure Type Brick,Vinyl Siding
New Construction No
Others
Senior Community No
Tax ID 580920552
Ownership Freehold/None
GET MORE INFORMATION




