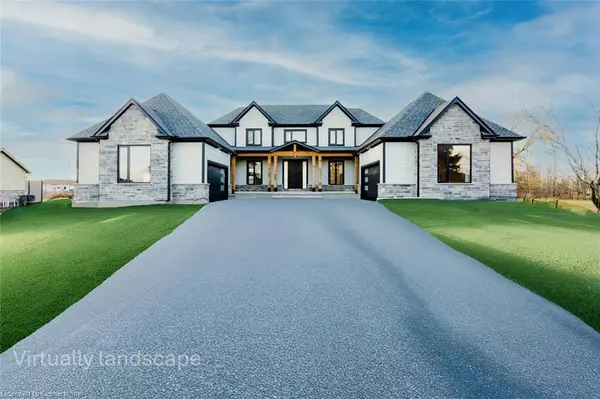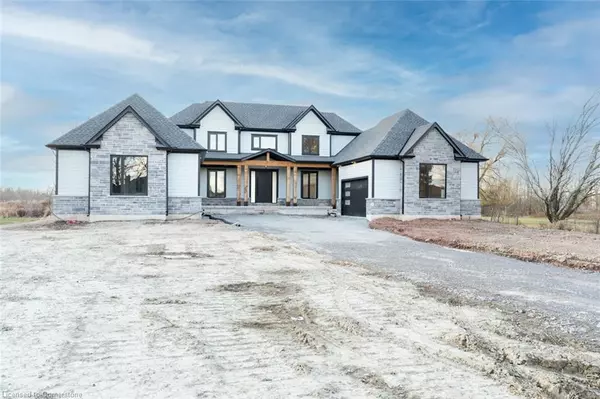256 Mountain Road Grimsby, ON L3M 4E7

UPDATED:
12/13/2024 04:50 PM
Key Details
Property Type Single Family Home
Sub Type Detached
Listing Status Active
Purchase Type For Sale
Square Footage 3,400 sqft
Price per Sqft $1,014
MLS Listing ID 40682935
Style Two Story
Bedrooms 6
Full Baths 5
Half Baths 1
Abv Grd Liv Area 5,778
Originating Board Hamilton - Burlington
Property Description
Discover this magnificent 2-acre estate, over 5,000 sq.ft. of meticulously crafted living space. Seamlessly blending timeless elegance with cutting-edge convenience, this property is a haven for those seeking luxury & comfort.
Located just 5 min. from Grimsby’s charming downtown & 6 minutes from QEW, this unique opportunity places you on one of the most desired estate home streets in the area surrounded by renowned wineries & breathtaking sunsets.
The main floor is a masterpiece of design, anchored by a chef’s dream kitchen with premium quartz countertops and top-of-the-line appliances, including a six-burner Dacor gas stove, Sub-Zero fridge, and Jenn-Air built-in coffee maker. A hidden range hood and a spacious butler kitchen ensure aesthetics and practicality, making this an entertainer’s paradise.
The main level’s primary suite is a private retreat, boasting a cozy fireplace, heated floors in the spa-inspired en-suite, a smart toilet & custom-designed closets. This floor also includes private office, powder room w heated floors & a dedicated pet station with a shower, washer & dryer.
The 2nd floor features 3 bedrooms, including one with a heated ensuite bath, and 2 with their own ensuite.
The fully finished basement, with its separate entrance from the garage, is the ultimate extension of luxury living. This level includes a living area with electric fireplace, gas stove kitchen, two bedrooms with custom closets, and a stunning bathroom with heated floors & smart toilet. Additional amenities include second washer/dryer, cold room with vinyl flooring and a second electrical panel.
Outdoors, professionally designed landscaping (completion based on sale timeline) enhances the expansive lot. The driveway accommodates 10+ cars, with finishing negotiable at closing. A 4-car garage, fully equipped with EV power & footings for a hoist.
This estate offers unparalleled comfort & convenience in a breathtaking setting.
Location
Province ON
County Niagara
Area Grimsby
Zoning Residential
Direction South on Mountain Rd, pass Elm Tree Rd. W.
Rooms
Basement Separate Entrance, Full, Finished
Kitchen 3
Interior
Interior Features Central Vacuum, Auto Garage Door Remote(s), Built-In Appliances, Central Vacuum Roughed-in, In-Law Floorplan, Other
Heating Forced Air, Natural Gas
Cooling Central Air
Fireplaces Number 3
Fireplace Yes
Appliance Water Heater, Dishwasher, Dryer, Gas Stove, Range Hood, Refrigerator, Washer
Laundry Lower Level, Main Level
Exterior
Parking Features Attached Garage, Garage Door Opener, Asphalt
Garage Spaces 4.0
Roof Type Asphalt Shing
Lot Frontage 130.79
Lot Depth 669.06
Garage Yes
Building
Lot Description Rural, Ample Parking, Open Spaces, Quiet Area, School Bus Route, Other
Faces South on Mountain Rd, pass Elm Tree Rd. W.
Foundation Concrete Perimeter
Sewer Septic Tank
Water Cistern
Architectural Style Two Story
Structure Type Concrete
New Construction No
Others
Senior Community No
Tax ID 460400140
Ownership Freehold/None
GET MORE INFORMATION




