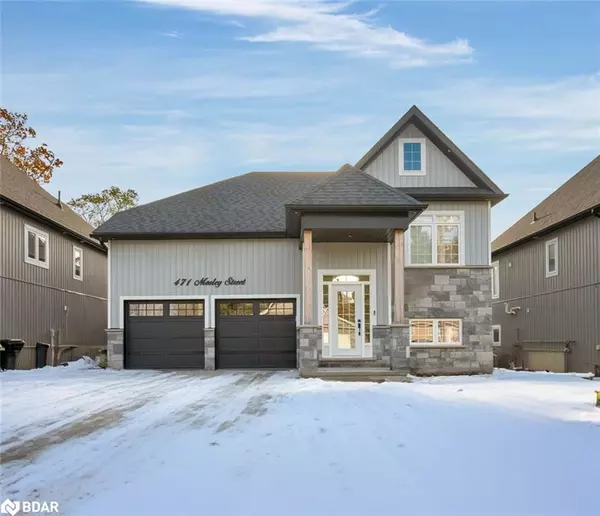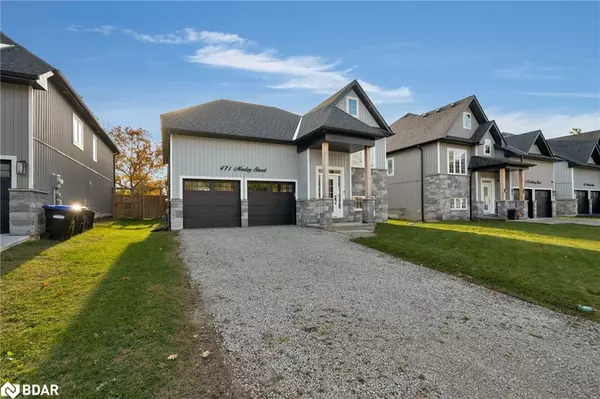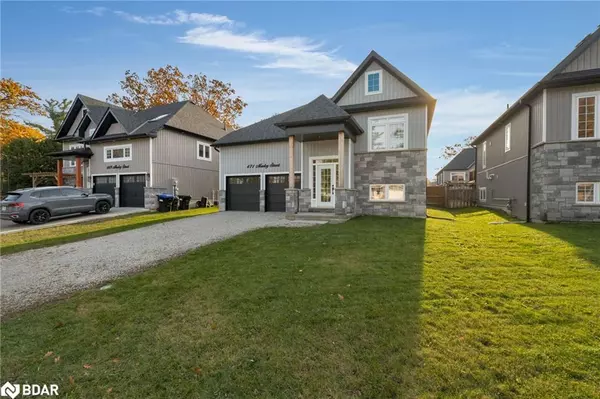471 Mosley Street Wasaga Beach, ON L9Z 2J4

UPDATED:
12/09/2024 04:33 PM
Key Details
Property Type Single Family Home
Sub Type Detached
Listing Status Active
Purchase Type For Sale
Square Footage 1,291 sqft
Price per Sqft $685
MLS Listing ID 40681068
Style Bungalow Raised
Bedrooms 3
Full Baths 2
Abv Grd Liv Area 1,291
Originating Board Barrie
Year Built 2018
Annual Tax Amount $4,380
Property Description
Location
Province ON
County Simcoe County
Area Wasaga Beach
Zoning R1
Direction Mosley St. Between 13th and 14th Street (Beach 2)
Rooms
Basement Full, Unfinished
Kitchen 1
Interior
Interior Features High Speed Internet, Auto Garage Door Remote(s), In-law Capability
Heating Forced Air, Natural Gas
Cooling Central Air
Fireplaces Number 1
Fireplaces Type Gas
Fireplace Yes
Window Features Window Coverings
Appliance Water Heater Owned, Water Softener, Dishwasher, Dryer, Hot Water Tank Owned, Refrigerator, Stove, Washer
Laundry Laundry Room, Lower Level, Main Level
Exterior
Exterior Feature Lawn Sprinkler System, Year Round Living
Parking Features Attached Garage, Gravel, Inside Entry
Garage Spaces 2.0
Fence Full
Utilities Available Garbage/Sanitary Collection, Natural Gas Connected, Recycling Pickup, Street Lights, Phone Connected
Waterfront Description Access to Water
Roof Type Asphalt Shing
Porch Deck
Lot Frontage 50.0
Lot Depth 108.0
Garage Yes
Building
Lot Description Urban, Rectangular, Beach, City Lot, Park, Playground Nearby, School Bus Route, Schools, Shopping Nearby
Faces Mosley St. Between 13th and 14th Street (Beach 2)
Foundation Poured Concrete
Sewer Sewer (Municipal)
Water Municipal, Municipal-Metered
Architectural Style Bungalow Raised
Structure Type Brick Veneer,Vinyl Siding
New Construction Yes
Schools
Elementary Schools Birchview Dunes, St. Noel Chabanel C.S.
High Schools Cci Or Elmvale District H.S., Our Lady Of The Bay C.H.S
Others
Senior Community No
Tax ID 583270268
Ownership Freehold/None
GET MORE INFORMATION




