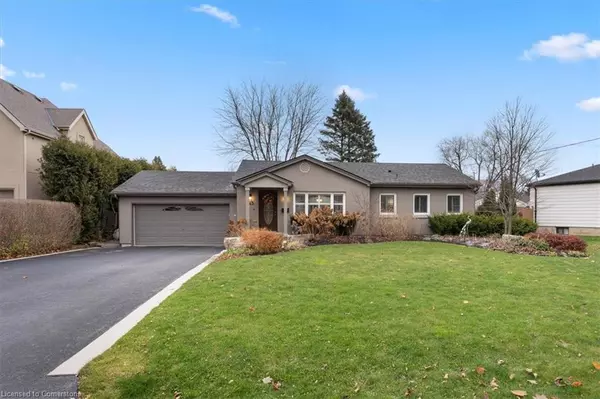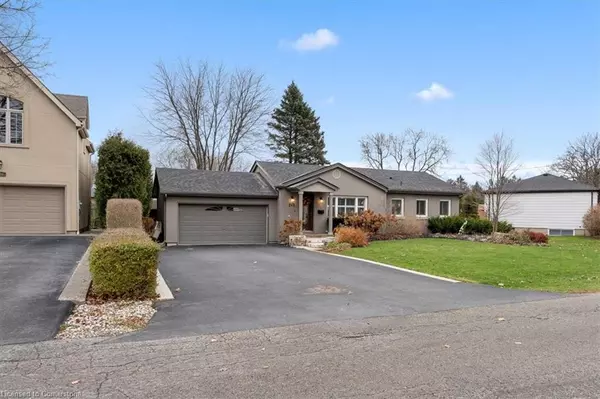243 Crestwood Street Ancaster, ON L9G 1X5

UPDATED:
12/06/2024 08:00 PM
Key Details
Property Type Single Family Home
Sub Type Detached
Listing Status Active Under Contract
Purchase Type For Sale
Square Footage 1,009 sqft
Price per Sqft $1,090
MLS Listing ID 40682508
Style Bungalow
Bedrooms 3
Full Baths 2
Abv Grd Liv Area 1,009
Originating Board Hamilton - Burlington
Annual Tax Amount $5,426
Property Description
Location
Province ON
County Hamilton
Area 42 - Ancaster
Zoning Residential
Direction Fiddlers Green to Cumming court to Crestwood St.
Rooms
Other Rooms Shed(s)
Basement Full, Finished, Sump Pump
Kitchen 2
Interior
Interior Features In-law Capability
Heating Forced Air, Natural Gas
Cooling Central Air
Fireplaces Type Gas
Fireplace Yes
Appliance Built-in Microwave, Dishwasher, Dryer, Refrigerator, Stove, Washer
Laundry In Basement
Exterior
Parking Features Attached Garage, Garage Door Opener
Garage Spaces 2.0
Roof Type Asphalt Shing
Lot Frontage 75.94
Lot Depth 100.0
Garage Yes
Building
Lot Description Urban, Rectangular, Near Golf Course, Highway Access, Library, Park, Place of Worship, Public Transit
Faces Fiddlers Green to Cumming court to Crestwood St.
Foundation Block
Sewer Sewer (Municipal)
Water Municipal
Architectural Style Bungalow
Structure Type Stucco
New Construction No
Schools
Elementary Schools St. Joachim Ces, Spring Valley Es, Frank Panabaker Es
High Schools Ancaster Hs
Others
Senior Community No
Tax ID 174330131
Ownership Freehold/None
GET MORE INFORMATION




