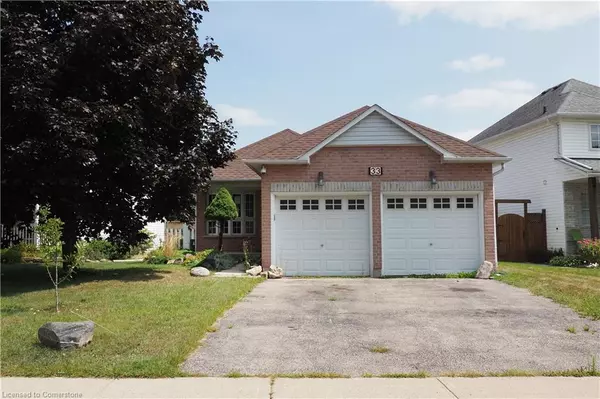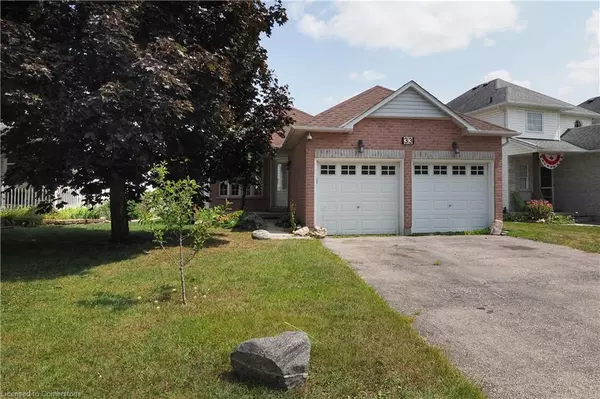33 Hilltop Drive Ayr, ON N0B 1E0

UPDATED:
12/15/2024 05:05 AM
Key Details
Property Type Single Family Home
Sub Type Detached
Listing Status Active
Purchase Type For Sale
Square Footage 1,038 sqft
Price per Sqft $698
MLS Listing ID 40680744
Style Backsplit
Bedrooms 4
Full Baths 2
Abv Grd Liv Area 1,038
Originating Board Waterloo Region
Year Built 1996
Annual Tax Amount $3,846
Property Description
Location
Province ON
County Waterloo
Area 16 - N. Dumfries Twp. (W. Of 24 - Rural W.)
Zoning Residential
Direction Scott Street to Hilltop
Rooms
Basement Full, Partially Finished
Kitchen 2
Interior
Interior Features Auto Garage Door Remote(s), Central Vacuum
Heating Forced Air, Natural Gas
Cooling Central Air
Fireplaces Number 1
Fireplaces Type Gas
Fireplace Yes
Laundry In-Suite
Exterior
Parking Features Attached Garage, Asphalt
Garage Spaces 2.0
Pool In Ground
Roof Type Asphalt Shing
Lot Frontage 43.06
Lot Depth 148.9
Garage Yes
Building
Lot Description Urban, Rectangular, Library, Park, Place of Worship, Quiet Area, Schools
Faces Scott Street to Hilltop
Foundation Poured Concrete
Sewer Sewer (Municipal)
Water Municipal
Architectural Style Backsplit
Structure Type Brick Veneer,Vinyl Siding
New Construction No
Schools
Elementary Schools Cedar Creek (Jk-8), St. Brigid (Jk-8)
High Schools Southwood (9-12), Monsignor Doyle (9-12)
Others
Senior Community No
Tax ID 228610033
Ownership Freehold/None
GET MORE INFORMATION




