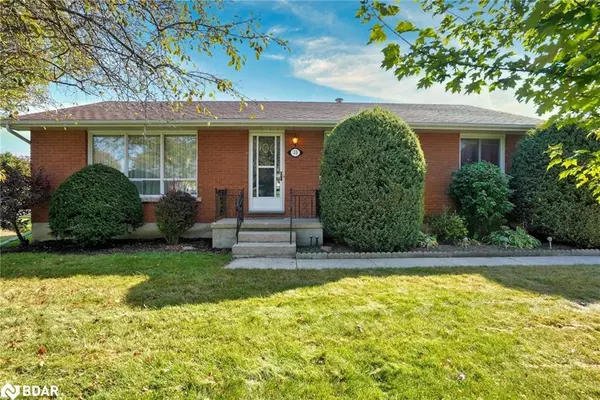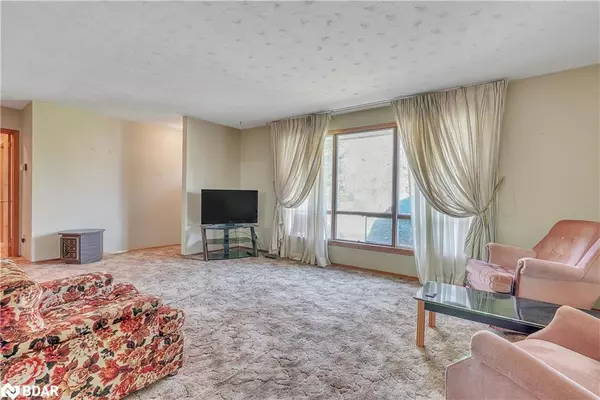33 Hancey Crescent Alliston, ON L9R 1B8

UPDATED:
12/07/2024 05:05 AM
Key Details
Property Type Single Family Home
Sub Type Detached
Listing Status Active
Purchase Type For Sale
Square Footage 1,096 sqft
Price per Sqft $661
MLS Listing ID 40681272
Style Bungalow
Bedrooms 3
Full Baths 1
Abv Grd Liv Area 1,697
Originating Board Barrie
Year Built 1968
Annual Tax Amount $3,358
Property Description
Location
Province ON
County Simcoe County
Area New Tecumseth
Zoning RES
Direction HWY 89 - King - Hancey
Rooms
Basement Walk-Up Access, Full, Partially Finished
Kitchen 1
Interior
Interior Features Other
Heating Forced Air, Natural Gas
Cooling Central Air
Fireplaces Number 1
Fireplaces Type Electric
Fireplace Yes
Appliance Dishwasher, Microwave, Stove
Laundry Lower Level
Exterior
Exterior Feature Year Round Living
Parking Features Asphalt
Roof Type Asphalt Shing
Porch Porch
Lot Frontage 80.04
Lot Depth 100.2
Garage No
Building
Lot Description Urban, Park, Place of Worship, Playground Nearby, Schools, Shopping Nearby
Faces HWY 89 - King - Hancey
Foundation Concrete Perimeter
Sewer Sewer (Municipal)
Water Municipal
Architectural Style Bungalow
Structure Type Brick
New Construction No
Others
Senior Community No
Tax ID 581300091
Ownership Freehold/None
GET MORE INFORMATION




