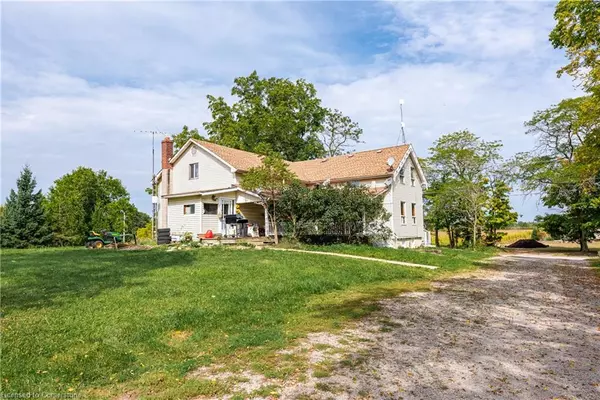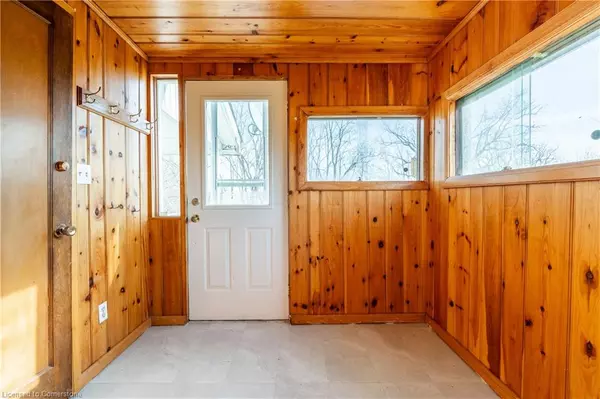5782 Sixteen Road #B West Lincoln, ON L0R 1Y0

UPDATED:
12/12/2024 04:11 PM
Key Details
Property Type Single Family Home
Sub Type Detached
Listing Status Active
Purchase Type For Rent
Square Footage 1,500 sqft
MLS Listing ID 40681034
Style Two Story
Bedrooms 2
Full Baths 1
Abv Grd Liv Area 1,500
Originating Board Hamilton - Burlington
Property Description
Experience tranquility and comfort in this stunning 2-storey farmhouse-style home! With 1,500 sq. ft. of living space, this 2-bedroom, 1-bathroom property is perfect for families seeking a peaceful retreat with modern amenities.
Key Features:
Spacious layout with a large family room, eat-in kitchen,
Beautiful hardwood flooring, Central air, gas heating, and included appliances (dishwasher, fridge, washer, dryer)
Porch for relaxing and enjoying scenic farmland views
double + wide driveway with parking for up to 2 vehicles
Close to Smithville's shopping, schools, parks, and community amenities Details:
Rent: $2300/month
Lease Tern: 12 months
Tenant Pays: Utilities and tenant insurance
Non-smoking policy
Immediate possession available
Don't miss this rare opportunity to enjoy the serenity of country living with the convenience of nearby amenities. Book your showing today!
Location
Province ON
County Niagara
Area West Lincoln
Zoning A
Direction Hwy 20 to West on Sixteen Rd
Rooms
Basement Full, Unfinished
Kitchen 1
Interior
Interior Features Ceiling Fan(s)
Heating Forced Air, Natural Gas
Cooling Central Air
Fireplace No
Window Features Window Coverings
Appliance Water Heater, Dryer, Refrigerator, Stove, Washer
Laundry In Basement, In-Suite
Exterior
Exterior Feature Private Entrance, Year Round Living
Parking Features Gravel, Mutual/Shared
Waterfront Description Pond
View Y/N true
View Orchard, Pond
Roof Type Asphalt Shing
Porch Deck, Patio, Porch
Lot Frontage 352.9
Lot Depth 350.0
Garage No
Building
Lot Description Near Golf Course, Hospital, Library, Open Spaces, Park, Place of Worship, Playground Nearby, Public Parking, Public Transit, School Bus Route, Schools
Faces Hwy 20 to West on Sixteen Rd
Foundation Poured Concrete
Sewer Septic Approved
Water Cistern
Architectural Style Two Story
Structure Type Vinyl Siding
New Construction No
Others
Senior Community No
Tax ID 460750055
Ownership Freehold/None
GET MORE INFORMATION




