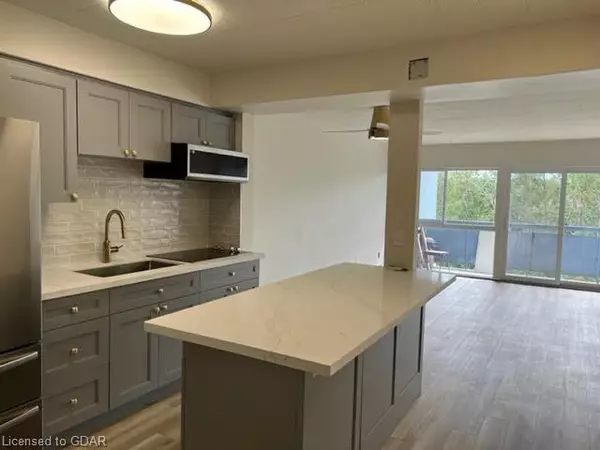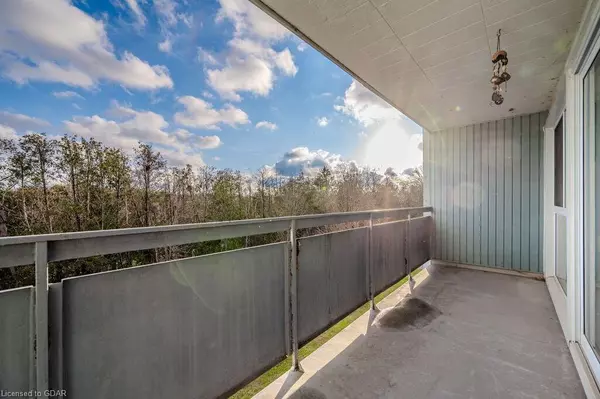91 Conroy Crescent #303 Guelph, ON N1G 2V5

UPDATED:
11/25/2024 03:16 PM
Key Details
Property Type Single Family Home, Condo
Sub Type Condo/Apt Unit
Listing Status Active
Purchase Type For Rent
Square Footage 775 sqft
MLS Listing ID 40680231
Style 1 Storey/Apt
Bedrooms 2
Full Baths 1
HOA Fees $638/mo
HOA Y/N Yes
Abv Grd Liv Area 775
Originating Board Guelph & District
Year Built 1972
Annual Tax Amount $1,508
Property Description
Location
Province ON
County Wellington
Area City Of Guelph
Zoning R4
Direction College Road to Conroy Crescent.
Rooms
Kitchen 0
Interior
Interior Features Built-In Appliances, Ceiling Fan(s), Separate Heating Controls, Ventilation System
Heating Baseboard
Cooling Window Unit(s)
Fireplace No
Appliance Range, Built-in Microwave, Refrigerator, Stove
Laundry In Building
Exterior
Exterior Feature Backs on Greenbelt, Balcony, Controlled Entry, Landscaped, Lighting, Privacy, Year Round Living
Utilities Available Cable Available, High Speed Internet Avail, Street Lights, Phone Available
View Y/N true
View Forest, Park/Greenbelt, Trees/Woods
Roof Type Asphalt
Porch Open
Garage No
Building
Lot Description Airport, Ample Parking, Arts Centre, Dog Park, Greenbelt, Hospital, Landscaped, Library, Public Transit, Quiet Area, Regional Mall, Schools, Shopping Nearby, Trails, Visual Exposure
Faces College Road to Conroy Crescent.
Foundation Concrete Perimeter
Sewer Sewer (Municipal)
Water Municipal
Architectural Style 1 Storey/Apt
Structure Type Brick
New Construction No
Schools
Elementary Schools Findmyschool.Ca
High Schools Findmyschool.Ca
Others
HOA Fee Include Insurance,Building Maintenance,C.A.M.,Common Elements,Doors ,Maintenance Grounds,Heat,Hydro,Parking,Trash,Property Management Fees,Roof,Water,Water Heater,Windows,Heat,Hydro & Water Included.
Senior Community No
Tax ID 717340014
Ownership Condominium
GET MORE INFORMATION




