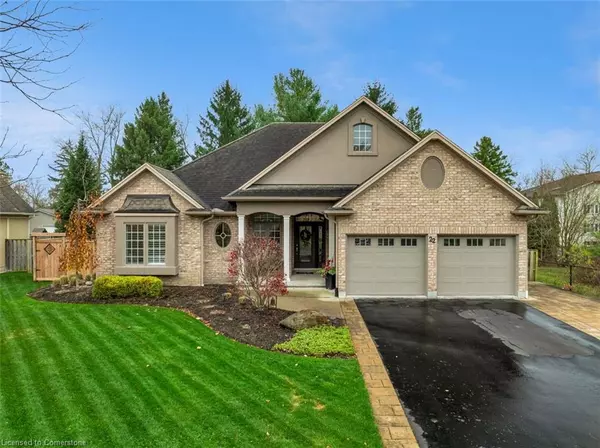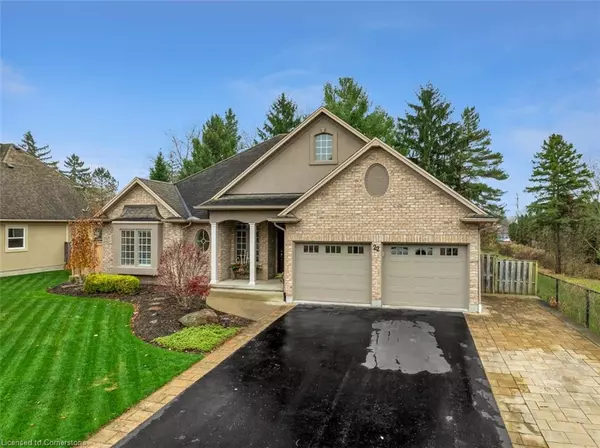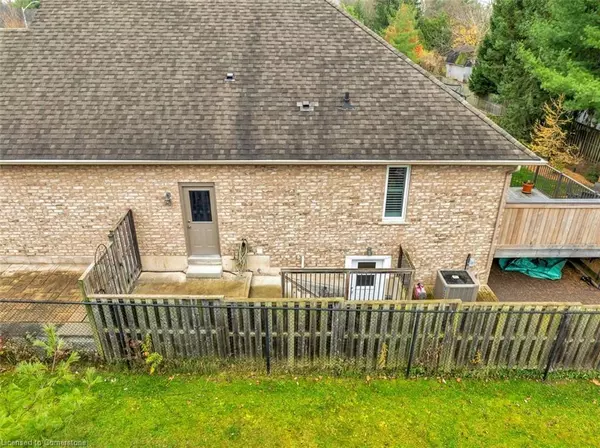22 Martha Court Fenwick, ON L0S 1C0

UPDATED:
12/15/2024 09:02 PM
Key Details
Property Type Single Family Home
Sub Type Detached
Listing Status Active
Purchase Type For Sale
Square Footage 1,700 sqft
Price per Sqft $822
MLS Listing ID 40678413
Style Bungalow
Bedrooms 4
Full Baths 3
Abv Grd Liv Area 1,700
Originating Board Hamilton - Burlington
Annual Tax Amount $6,399
Property Description
Location
Province ON
County Niagara
Area Pelham
Zoning R1
Direction Church Street and Foss Road
Rooms
Basement Separate Entrance, Full, Finished
Kitchen 1
Interior
Interior Features Auto Garage Door Remote(s), In-law Capability
Heating Forced Air, Natural Gas
Cooling Central Air
Fireplaces Number 2
Fireplaces Type Gas
Fireplace Yes
Appliance Instant Hot Water
Laundry Main Level
Exterior
Exterior Feature Private Entrance
Parking Features Attached Garage, Garage Door Opener, Asphalt, Inside Entry
Garage Spaces 2.0
Roof Type Asphalt Shing
Lot Frontage 78.41
Lot Depth 114.83
Garage Yes
Building
Lot Description Urban, Hospital, Place of Worship, Public Parking, Schools
Faces Church Street and Foss Road
Foundation Poured Concrete
Sewer Sewer (Municipal)
Water Municipal
Architectural Style Bungalow
Structure Type Brick,Stucco,Other
New Construction No
Schools
Elementary Schools Ew Carr, St Ann
High Schools El Crosley
Others
Senior Community No
Tax ID 640290717
Ownership Freehold/None
GET MORE INFORMATION




