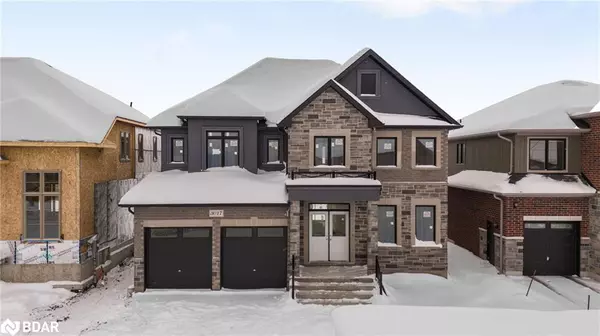LOT 52 Monarch Drive Orillia, ON L3V 8M8

UPDATED:
11/25/2024 08:44 PM
Key Details
Property Type Single Family Home
Sub Type Detached
Listing Status Active
Purchase Type For Sale
Square Footage 1,390 sqft
Price per Sqft $712
MLS Listing ID 40679386
Style Two Story
Bedrooms 4
Full Baths 3
Half Baths 1
Abv Grd Liv Area 2,615
Originating Board Barrie
Property Description
The current model, The Windom - Elevation A, offers 4 spacious bedrooms, 3.5 bathrooms, and a convenient main-floor laundry room. The open-concept kitchen flows effortlessly into the great room, while the finished basement with wet bar adds an extra touch of luxury.
Additionally, the redesigned upper level now includes en-suite washrooms for each bedroom (updated floor plans will be available soon). The home backs onto the peaceful Walter Henry Park and is just minutes from West Ridge Place, home to popular retailers like Best Buy, Homesense, Home Depot, and Food Basics.
This is a rare opportunity to own a home in a prime location, almost ready for move-in, with the chance to select your finishes and make it truly yours!
Location
Province ON
County Simcoe County
Area Orillia
Zoning WRR1(H3)
Direction WEST RIDGE BLVD TO MONARCH DRIVE
Rooms
Basement Full, Partially Finished
Kitchen 1
Interior
Interior Features Central Vacuum Roughed-in, Ventilation System, Wet Bar
Heating Forced Air, Natural Gas
Cooling None
Fireplace No
Exterior
Parking Features Attached Garage
Garage Spaces 2.0
Roof Type Shingle
Lot Frontage 49.21
Lot Depth 109.99
Garage Yes
Building
Lot Description Urban, Major Highway, Open Spaces, Playground Nearby, Schools, Shopping Nearby
Faces WEST RIDGE BLVD TO MONARCH DRIVE
Foundation Poured Concrete
Sewer Sewer (Municipal)
Water Municipal
Architectural Style Two Story
Structure Type Brick Veneer
New Construction No
Others
Senior Community No
Tax ID 585721598
Ownership Freehold/None
GET MORE INFORMATION




