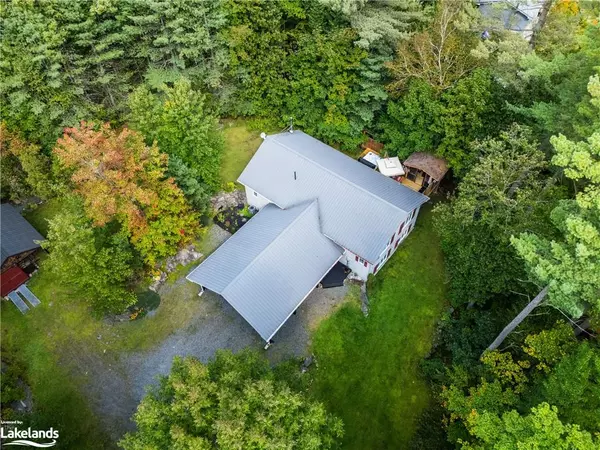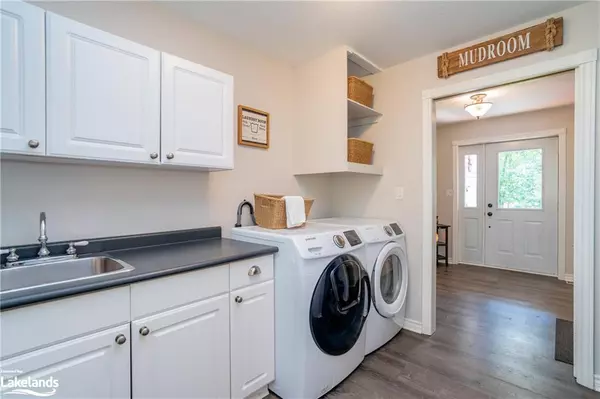338 Williamsport Road Huntsville, ON P1H 2J4

UPDATED:
11/23/2024 06:04 PM
Key Details
Property Type Single Family Home
Sub Type Detached
Listing Status Active
Purchase Type For Sale
Square Footage 2,704 sqft
Price per Sqft $342
MLS Listing ID 40679339
Style Split Level
Bedrooms 3
Full Baths 3
Abv Grd Liv Area 2,951
Originating Board The Lakelands
Year Built 2003
Annual Tax Amount $3,459
Property Description
Location
Province ON
County Muskoka
Area Huntsville
Zoning RR
Direction Muskoka Rd 3 - Williamsport Rd - SOP
Rooms
Basement Walk-Out Access, Partial, Finished
Kitchen 1
Interior
Heating Forced Air, Propane
Cooling Central Air
Fireplace No
Window Features Window Coverings
Appliance Water Heater, Built-in Microwave, Dishwasher, Dryer, Hot Water Tank Owned, Microwave, Range Hood, Refrigerator, Washer
Laundry Main Level
Exterior
Exterior Feature Landscaped, Privacy
Parking Features Attached Garage, Gravel, Other
Garage Spaces 2.0
Utilities Available Cell Service, Electricity Connected, Garbage/Sanitary Collection, Internet Other, Phone Connected, Propane
Waterfront Description South
Roof Type Metal
Handicap Access Open Floor Plan
Porch Deck
Lot Frontage 208.0
Lot Depth 623.0
Garage Yes
Building
Lot Description Rural, Landscaped, Trails
Faces Muskoka Rd 3 - Williamsport Rd - SOP
Foundation ICF
Sewer Septic Tank
Water Drilled Well, Well
Architectural Style Split Level
Structure Type Vinyl Siding
New Construction No
Schools
Elementary Schools Spruce Glen /Secondary-Hhs
Others
Senior Community No
Tax ID 480800177
Ownership Freehold/None
GET MORE INFORMATION




