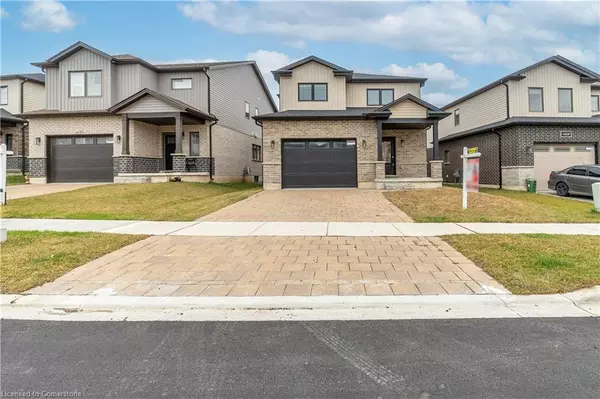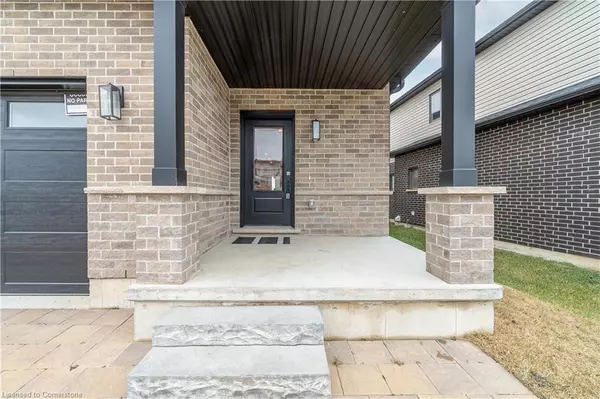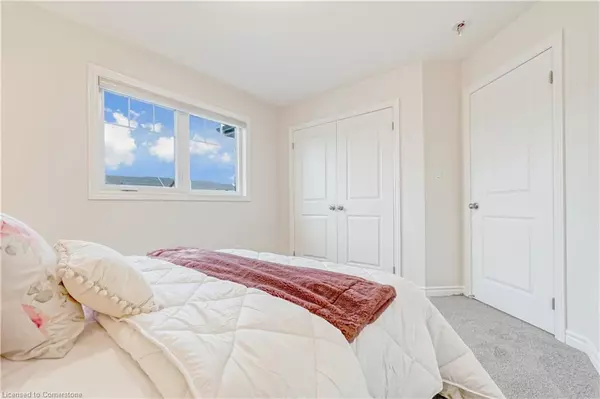3600 Earlston Cross London, ON N6L 0G6

UPDATED:
11/27/2024 06:49 AM
Key Details
Property Type Single Family Home
Sub Type Detached
Listing Status Active
Purchase Type For Sale
Square Footage 1,866 sqft
Price per Sqft $428
MLS Listing ID 40678463
Style Two Story
Bedrooms 3
Full Baths 2
Half Baths 1
Abv Grd Liv Area 1,866
Originating Board Mississauga
Annual Tax Amount $4,955
Property Description
tops, and plenty of space for cooking and entertaining. Bathrooms are equally luxurious, boasting quartz finishes that elevate the entire homes aesthetic. Located in one of London's best neighborhoods, this home is just minutes from Hwy 401/402, offering seamless connectivity. All amenities are close by, including schools, shopping, parks, and more making it ideal for families or professionals. Don't miss the chance to call
this move-in-ready gem your own!
Location
Province ON
County Middlesex
Area South
Zoning h-100, R1-13(7)
Direction Wonderland Rd S & Wharncliffe Rd S
Rooms
Basement Full, Unfinished
Kitchen 1
Interior
Interior Features Central Vacuum, Built-In Appliances
Heating Forced Air, Natural Gas
Cooling Central Air
Fireplace No
Window Features Window Coverings
Appliance Oven, Built-in Microwave, Dishwasher, Dryer, Gas Oven/Range, Gas Stove, Range Hood, Refrigerator, Stove, Washer
Laundry In-Suite
Exterior
Parking Features Attached Garage
Garage Spaces 1.0
Roof Type Asphalt Shing
Lot Frontage 43.31
Lot Depth 108.83
Garage Yes
Building
Lot Description Urban, Irregular Lot, Highway Access, Park, Public Parking, Public Transit, Rec./Community Centre, Schools, Shopping Nearby
Faces Wonderland Rd S & Wharncliffe Rd S
Foundation Concrete Perimeter
Sewer Sewer (Municipal)
Water Municipal
Architectural Style Two Story
Structure Type Aluminum Siding,Brick Veneer
New Construction No
Others
Senior Community No
Tax ID 082092807
Ownership Freehold/None
GET MORE INFORMATION




