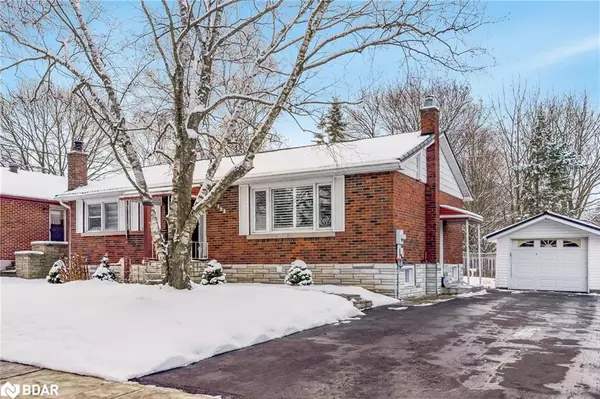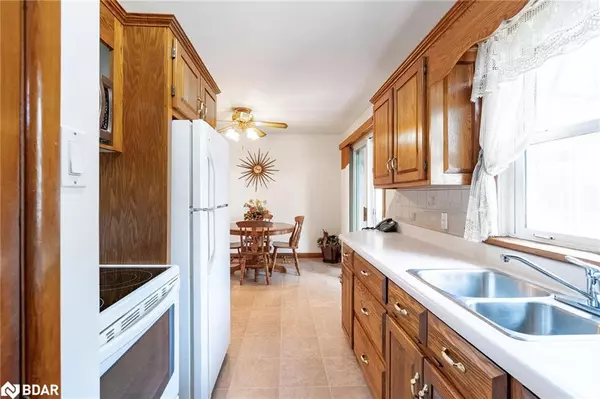132 Rodney Street Barrie, ON L4M 4C7

UPDATED:
12/06/2024 07:40 PM
Key Details
Property Type Single Family Home
Sub Type Detached
Listing Status Active
Purchase Type For Sale
Square Footage 1,026 sqft
Price per Sqft $779
MLS Listing ID 40677273
Style Bungalow
Bedrooms 3
Full Baths 1
Half Baths 1
Abv Grd Liv Area 1,937
Originating Board Barrie
Year Built 1958
Annual Tax Amount $4,868
Property Description
Location
Province ON
County Simcoe County
Area Barrie
Zoning R2
Direction Steel St/Rodney St
Rooms
Basement Separate Entrance, Full, Finished
Kitchen 1
Interior
Interior Features In-law Capability
Heating Forced Air, Natural Gas
Cooling Central Air
Fireplaces Number 1
Fireplaces Type Gas
Fireplace Yes
Appliance Dryer, Refrigerator, Stove, Washer
Exterior
Parking Features Detached Garage, Asphalt
Garage Spaces 1.0
Fence Fence - Partial
Roof Type Metal
Lot Frontage 64.0
Lot Depth 120.0
Garage Yes
Building
Lot Description Urban, Rectangular, Park, Quiet Area, Schools
Faces Steel St/Rodney St
Foundation Poured Concrete
Sewer Sewer (Municipal)
Water Municipal
Architectural Style Bungalow
Structure Type Brick
New Construction No
Others
Senior Community No
Tax ID 588400105
Ownership Freehold/None
GET MORE INFORMATION




