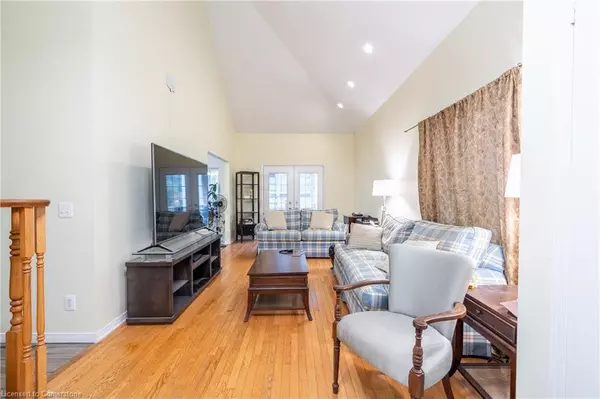4206 Stadelbauer Drive Beamsville, ON L0R 1B8

UPDATED:
12/01/2024 09:03 PM
Key Details
Property Type Single Family Home
Sub Type Detached
Listing Status Active
Purchase Type For Sale
Square Footage 1,616 sqft
Price per Sqft $587
MLS Listing ID 40662151
Style Two Story
Bedrooms 3
Full Baths 3
Half Baths 1
Abv Grd Liv Area 1,616
Originating Board Hamilton - Burlington
Year Built 1998
Annual Tax Amount $5,412
Property Description
Location
Province ON
County Niagara
Area Lincoln
Zoning R3-8
Direction Ontario Street to King Street to Stadelbauer
Rooms
Other Rooms Shed(s)
Basement Full, Finished, Sump Pump
Kitchen 1
Interior
Interior Features In-Law Floorplan
Heating Fireplace-Gas, Forced Air, Natural Gas
Cooling Central Air
Fireplaces Number 1
Fireplaces Type Gas
Fireplace Yes
Appliance Dishwasher, Dryer, Refrigerator, Stove, Washer
Exterior
Exterior Feature Backs on Greenbelt, Privacy
Parking Features Attached Garage, Asphalt
Garage Spaces 2.0
View Y/N true
View Forest, Trees/Woods
Roof Type Asphalt Shing
Lot Frontage 39.44
Lot Depth 271.35
Garage Yes
Building
Lot Description Urban, Rectangular, Near Golf Course, Greenbelt, Highway Access, Place of Worship, Quiet Area, Schools
Faces Ontario Street to King Street to Stadelbauer
Foundation Concrete Perimeter
Sewer Sewer (Municipal)
Water Municipal
Architectural Style Two Story
Structure Type Brick Veneer,Vinyl Siding
New Construction No
Others
Senior Community No
Tax ID 461040424
Ownership Freehold/None
GET MORE INFORMATION




