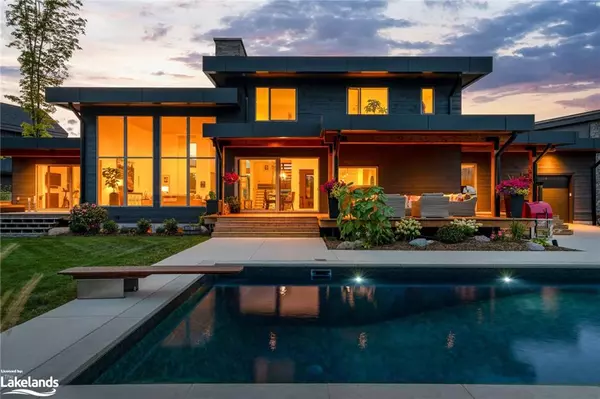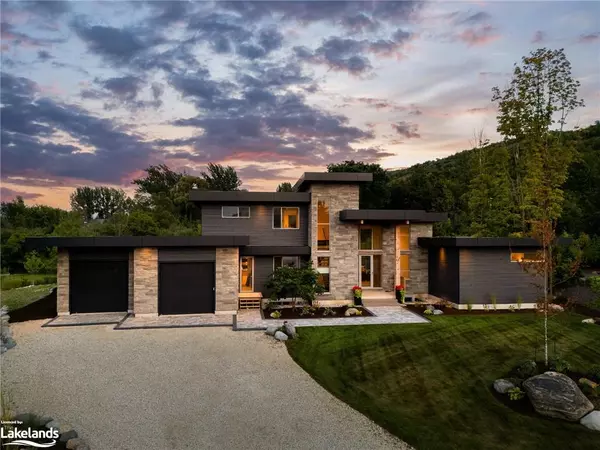104 Grindelwald Court The Blue Mountains, ON L9Y 0Z8

UPDATED:
11/28/2024 10:38 PM
Key Details
Property Type Single Family Home
Sub Type Detached
Listing Status Active Under Contract
Purchase Type For Sale
Square Footage 3,665 sqft
Price per Sqft $1,077
MLS Listing ID 40678360
Style Contemporary
Bedrooms 6
Full Baths 5
Half Baths 1
Abv Grd Liv Area 6,151
Originating Board The Lakelands
Annual Tax Amount $12,370
Property Description
Location
Province ON
County Grey
Area Blue Mountains
Zoning R1-1
Direction Hwy 26 to Arrowhead Road to Nipissing Crescent to Courchevel Crescent to Grindelwald Court
Rooms
Basement Walk-Up Access, Full, Finished, Sump Pump
Kitchen 1
Interior
Interior Features High Speed Internet, Central Vacuum, Air Exchanger, Auto Garage Door Remote(s), Built-In Appliances, Water Treatment, Work Bench
Heating Fireplace(s), Fireplace-Gas, Fireplace-Wood, Forced Air, Natural Gas, Gas Hot Water, Radiant Floor, Radiant
Cooling Central Air
Fireplaces Number 3
Fireplaces Type Living Room, Gas, Recreation Room, Wood Burning
Fireplace Yes
Window Features Window Coverings
Appliance Bar Fridge, Range, Oven, Water Heater Owned, Water Purifier, Water Softener, Dishwasher, Dryer, Hot Water Tank Owned, Microwave, Refrigerator, Stove, Washer, Wine Cooler
Laundry Main Level, Upper Level
Exterior
Exterior Feature Backs on Greenbelt, Balcony, Landscaped, Lighting, Privacy
Parking Features Attached Garage, Garage Door Opener
Garage Spaces 2.0
Pool In Ground, Outdoor Pool, Salt Water
Utilities Available Electricity Connected, Garbage/Sanitary Collection, Natural Gas Connected, Recycling Pickup
Waterfront Description Access to Water,Lake Privileges,River/Stream
View Y/N true
View Creek/Stream, Forest, Hills, Mountain(s), Park/Greenbelt, Pool, Trees/Woods
Roof Type Metal
Porch Deck, Patio, Porch
Lot Frontage 70.07
Garage Yes
Building
Lot Description Urban, Irregular Lot, Ample Parking, Beach, Cul-De-Sac, Dog Park, Greenbelt, Landscaped, Open Spaces, Park, Playground Nearby, School Bus Route, Schools, Shopping Nearby, Skiing, Trails, View from Escarpment
Faces Hwy 26 to Arrowhead Road to Nipissing Crescent to Courchevel Crescent to Grindelwald Court
Foundation Poured Concrete
Sewer Sewer (Municipal)
Water Municipal-Metered
Architectural Style Contemporary
Structure Type Stone,Wood Siding
New Construction No
Others
Senior Community No
Tax ID 371450354
Ownership Freehold/None
GET MORE INFORMATION




