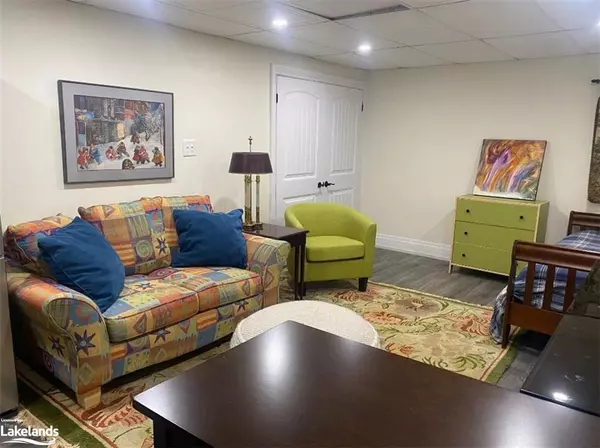19 Jane Crescent #Basement Barrie, ON L4N 3T7

UPDATED:
11/18/2024 08:02 PM
Key Details
Property Type Single Family Home
Sub Type Detached
Listing Status Active
Purchase Type For Rent
MLS Listing ID 40677093
Style Two Story
Full Baths 1
Abv Grd Liv Area 422
Originating Board The Lakelands
Property Description
Location
Province ON
County Simcoe County
Area Barrie
Zoning R2
Direction Essa Rd, to Fairview Rd, Left onto Little Ave, Left onto Jane Cres, #19, SOP
Rooms
Other Rooms Shed(s)
Basement Full, Finished
Kitchen 1
Interior
Heating Forced Air, Natural Gas
Cooling Central Air
Fireplace No
Appliance Water Softener, Built-in Microwave, Refrigerator, Stove
Laundry Shared
Exterior
Exterior Feature Year Round Living
Parking Features Attached Garage
Utilities Available Electricity Connected, Fibre Optics, Garbage/Sanitary Collection, High Speed Internet Avail, Natural Gas Connected, Recycling Pickup, Street Lights, Phone Connected
Roof Type Asphalt Shing
Lot Frontage 65.0
Lot Depth 120.0
Garage Yes
Building
Lot Description Business Centre, Near Golf Course, Highway Access, Park, Place of Worship, Playground Nearby, Public Transit, School Bus Route, Schools, Shopping Nearby
Faces Essa Rd, to Fairview Rd, Left onto Little Ave, Left onto Jane Cres, #19, SOP
Foundation Concrete Perimeter
Sewer Sewer (Municipal)
Water Municipal
Architectural Style Two Story
Structure Type Brick,Vinyl Siding
New Construction No
Others
Senior Community No
Tax ID 587590029
Ownership Freehold/None
GET MORE INFORMATION




