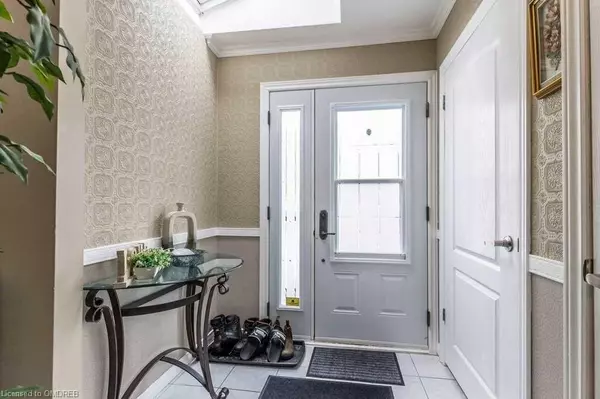50 Ridgewood Avenue #Upper Apt Guelph, ON N1H 6C5

UPDATED:
11/26/2024 05:08 AM
Key Details
Property Type Single Family Home
Sub Type Detached
Listing Status Active
Purchase Type For Rent
Square Footage 1,035 sqft
MLS Listing ID 40676705
Style Bungalow
Bedrooms 3
Full Baths 1
HOA Y/N Yes
Abv Grd Liv Area 1,035
Originating Board Oakville
Property Description
traditional decor with everything you need. Very bright and spacious. 2 tandem parking spots, shared use of huge
tiered backyard, driveway shed for storage. No smoking/vaping. Conveniently located within walking
distance to breweries, downtown, restaurants, and shopping, with easy access to the Hanlon Expressway for
commuting. 5 appliances included. Tenant responsible for snow removal and shared grass cutting of rear yard. No
pets preferred for noise issues. No Sunday appointments.
Location
Province ON
County Wellington
Area City Of Guelph
Zoning R.1B
Direction Paisley/Hwy 6/Edinburgh
Rooms
Other Rooms Shed(s)
Basement Walk-Out Access, Full, Finished
Kitchen 1
Interior
Interior Features Accessory Apartment
Heating Forced Air, Natural Gas
Cooling Central Air
Fireplace No
Appliance Instant Hot Water, Water Softener
Laundry In-Suite
Exterior
Exterior Feature Landscaped, Private Entrance
Parking Features Tandem
Roof Type Metal
Porch Patio, Porch
Lot Frontage 42.0
Lot Depth 143.0
Garage No
Building
Lot Description Urban, City Lot, Highway Access, Park, Place of Worship, Playground Nearby, Public Transit, Schools
Faces Paisley/Hwy 6/Edinburgh
Foundation Poured Concrete
Sewer Sewer (Municipal)
Water Municipal
Architectural Style Bungalow
Structure Type Brick,Vinyl Siding
New Construction No
Others
Senior Community No
Tax ID 712730204
Ownership Freehold/None
GET MORE INFORMATION




