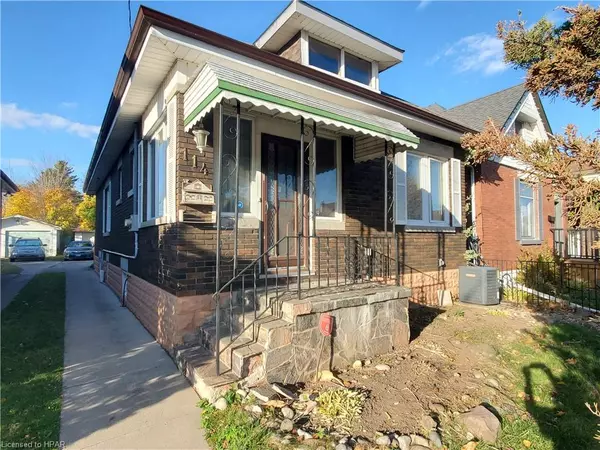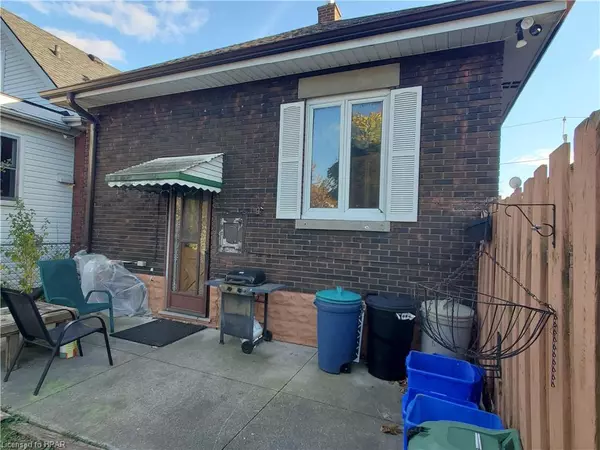114 Vauxhall Street London, ON N5Z 1B6

UPDATED:
11/12/2024 05:06 AM
Key Details
Property Type Single Family Home
Sub Type Detached
Listing Status Active
Purchase Type For Sale
Square Footage 1,200 sqft
Price per Sqft $416
MLS Listing ID 40675748
Style Bungalow
Bedrooms 3
Full Baths 2
Abv Grd Liv Area 1,350
Originating Board Huron Perth
Year Built 1960
Annual Tax Amount $2,611
Property Description
Location
Province ON
County Middlesex
Area East
Zoning R1
Direction SOUTH ON EGERTON TURN EAST ON VAUXHALL HOUSE WILL BE ON THE LEFT.
Rooms
Other Rooms Other
Basement Full, Finished
Kitchen 2
Interior
Interior Features High Speed Internet, Accessory Apartment, In-Law Floorplan
Heating Forced Air, Natural Gas
Cooling Central Air
Fireplace No
Appliance Dryer, Refrigerator, Washer
Laundry In Basement
Exterior
Exterior Feature Landscaped, Private Entrance
Parking Features Detached Garage, Mutual/Shared, Paver Block
Garage Spaces 1.0
Fence Full
Utilities Available Natural Gas Connected, Phone Connected
Roof Type Asphalt Shing
Lot Frontage 28.25
Lot Depth 142.0
Garage Yes
Building
Lot Description Urban, Airport, Dog Park, City Lot, Hospital, Landscaped, Place of Worship, Playground Nearby, Schools, Shopping Nearby
Faces SOUTH ON EGERTON TURN EAST ON VAUXHALL HOUSE WILL BE ON THE LEFT.
Foundation Block
Sewer Sewer (Municipal)
Water Municipal-Metered
Architectural Style Bungalow
Structure Type Brick
New Construction No
Schools
Elementary Schools Trafalgar- Glen Cairn
High Schools Beal S.S, Laurier S.S.
Others
Senior Community No
Tax ID 083350085
Ownership Freehold/None
GET MORE INFORMATION




