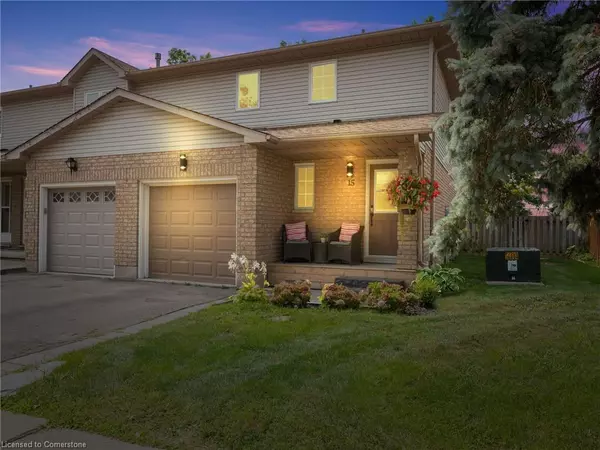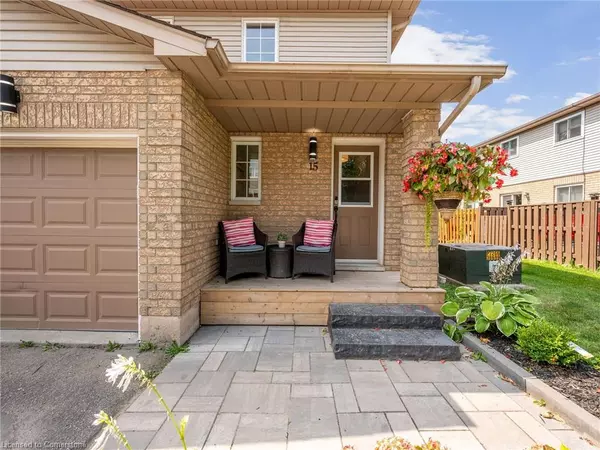12 Whitedeer Road #15 Stoney Creek, ON L8J 3T4

UPDATED:
12/11/2024 09:26 PM
Key Details
Property Type Townhouse
Sub Type Row/Townhouse
Listing Status Pending
Purchase Type For Sale
Square Footage 1,469 sqft
Price per Sqft $425
MLS Listing ID 40676231
Style Two Story
Bedrooms 4
Full Baths 1
Half Baths 2
HOA Fees $221/mo
HOA Y/N Yes
Abv Grd Liv Area 1,469
Originating Board Mississauga
Annual Tax Amount $3,503
Property Description
Location
Province ON
County Hamilton
Area 50 - Stoney Creek
Direction just off Rymal across from Canadian Tire Plaza
Rooms
Basement Full, Finished
Kitchen 1
Interior
Interior Features Auto Garage Door Remote(s), Ceiling Fan(s)
Heating Forced Air, Natural Gas
Cooling Central Air
Fireplace No
Window Features Window Coverings
Appliance Built-in Microwave, Dishwasher, Refrigerator, Stove
Laundry In Basement
Exterior
Parking Features Attached Garage, Garage Door Opener
Garage Spaces 1.0
Roof Type Asphalt Shing
Porch Deck, Porch
Lot Frontage 20.0
Lot Depth 80.0
Garage Yes
Building
Lot Description Urban, Park, Public Transit, Rec./Community Centre, Schools, Shopping Nearby
Faces just off Rymal across from Canadian Tire Plaza
Sewer Sewer (Municipal)
Water Municipal
Architectural Style Two Story
Structure Type Brick,Vinyl Siding
New Construction No
Others
HOA Fee Include Insurance,Maintenance Grounds
Senior Community No
Tax ID 182300015
Ownership Freehold/None
GET MORE INFORMATION




