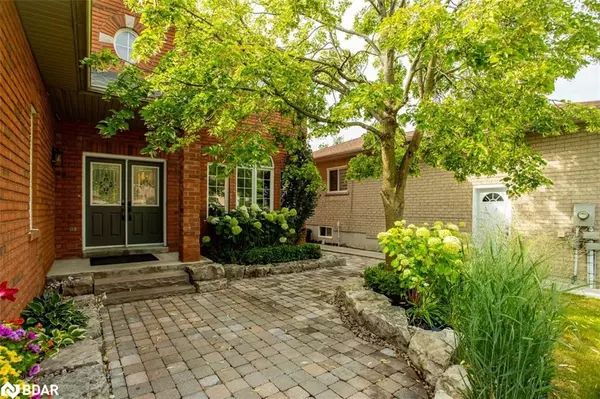75 Ruffet Drive Barrie, ON L4N 0N8

UPDATED:
12/16/2024 06:11 PM
Key Details
Property Type Single Family Home
Sub Type Detached
Listing Status Active
Purchase Type For Sale
Square Footage 2,206 sqft
Price per Sqft $419
MLS Listing ID 40672837
Style Two Story
Bedrooms 5
Full Baths 3
Half Baths 1
Abv Grd Liv Area 3,206
Originating Board Barrie
Year Built 2003
Annual Tax Amount $5,900
Property Description
Location
Province ON
County Simcoe County
Area Barrie
Zoning R2
Direction Edgehill Dr/ Pringle Dr/ Ruffet Drive
Rooms
Basement Separate Entrance, Full, Finished, Sump Pump
Kitchen 1
Interior
Interior Features Central Vacuum, Auto Garage Door Remote(s), In-law Capability, Upgraded Insulation, Wet Bar
Heating Forced Air
Cooling Central Air
Fireplaces Number 2
Fireplaces Type Gas
Fireplace Yes
Window Features Window Coverings
Appliance Garborator, Water Softener, Built-in Microwave, Dishwasher, Dryer, Gas Stove, Refrigerator, Washer
Laundry Electric Dryer Hookup, Gas Dryer Hookup, Multiple Locations
Exterior
Exterior Feature Landscaped, Lawn Sprinkler System
Parking Features Attached Garage, Garage Door Opener, Asphalt
Garage Spaces 2.0
Utilities Available Cable Available, Electricity Connected, High Speed Internet Avail, Natural Gas Connected, Street Lights, Phone Available
Roof Type Asphalt Shing
Porch Deck, Patio
Lot Frontage 49.22
Lot Depth 109.93
Garage Yes
Building
Lot Description Urban, Major Highway, Park, Playground Nearby, Public Transit, Quiet Area, School Bus Route, Schools, Shopping Nearby
Faces Edgehill Dr/ Pringle Dr/ Ruffet Drive
Foundation Poured Concrete
Sewer Sewer (Municipal)
Water Municipal
Architectural Style Two Story
Structure Type Brick
New Construction No
Schools
Elementary Schools Hillcrest - Barrie P.S./The Good Shepherd C.S.
High Schools Innisdale S.S./ St. Joan Of Arc Catholic H.S.
Others
Senior Community No
Tax ID 587650596
Ownership Freehold/None
GET MORE INFORMATION




