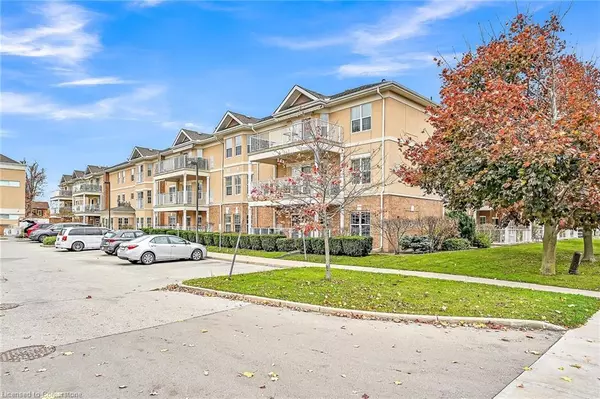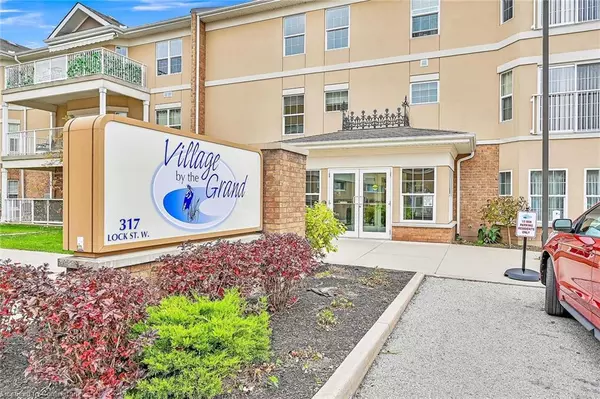317 Lock Street W #212 Dunnville, ON N1A 6A1

UPDATED:
12/09/2024 03:51 PM
Key Details
Property Type Condo
Sub Type Condo/Apt Unit
Listing Status Active Under Contract
Purchase Type For Sale
Square Footage 1,199 sqft
Price per Sqft $458
MLS Listing ID 40672592
Style 1 Storey/Apt
Bedrooms 2
Full Baths 2
HOA Y/N Yes
Abv Grd Liv Area 1,199
Originating Board Hamilton - Burlington
Year Built 2007
Annual Tax Amount $2,700
Property Description
Location
Province ON
County Haldimand
Area Dunnville
Zoning R1
Direction Between main and Broad street near John street adjacent to Haldimand War Memorial Hospital
Rooms
Kitchen 1
Interior
Interior Features High Speed Internet, Elevator
Heating Forced Air, Natural Gas
Cooling Central Air
Fireplace No
Appliance Dishwasher, Dryer, Refrigerator, Stove, Washer
Laundry In-Suite
Exterior
Parking Features Asphalt, Assigned
Utilities Available Natural Gas Connected
Waterfront Description Access to Water,River/Stream
Roof Type Asphalt Shing,Flat
Handicap Access Bath Grab Bars, Parking, Wheelchair Access
Porch Open
Lot Frontage 327.13
Garage No
Building
Lot Description Urban, City Lot, Near Golf Course, Hospital, Library, Park, Place of Worship, Quiet Area
Faces Between main and Broad street near John street adjacent to Haldimand War Memorial Hospital
Foundation Poured Concrete
Sewer Sewer (Municipal)
Water Municipal
Architectural Style 1 Storey/Apt
Structure Type Brick
New Construction No
Others
HOA Fee Include Insurance,Building Maintenance,Common Elements,Maintenance Grounds,Parking,Water
Senior Community Yes
Tax ID 381170239
Ownership Life Lease
GET MORE INFORMATION




