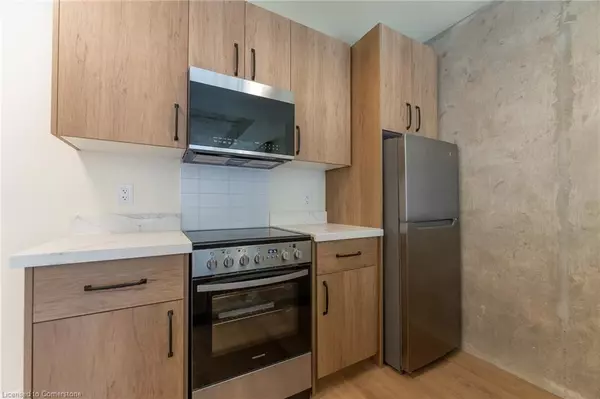11 Robert Street #501 Hamilton, ON L8L 2N8

UPDATED:
11/26/2024 02:46 PM
Key Details
Property Type Single Family Home, Condo
Sub Type Condo/Apt Unit
Listing Status Active
Purchase Type For Rent
Square Footage 1,042 sqft
MLS Listing ID 40667529
Style 1 Storey/Apt
Bedrooms 2
Full Baths 2
Abv Grd Liv Area 1,042
Originating Board Hamilton - Burlington
Property Description
Location
Province ON
County Hamilton
Area 14 - Hamilton Centre
Zoning H
Direction Between James St N and Hughson St
Rooms
Kitchen 1
Interior
Heating Forced Air
Cooling Central Air
Fireplace No
Appliance Built-in Microwave, Dishwasher, Dryer, Refrigerator, Stove, Washer
Laundry In-Suite
Exterior
Roof Type Flat
Porch Enclosed
Lot Frontage 51.5
Lot Depth 125.0
Garage No
Building
Lot Description Arts Centre, Hospital, Library, Park, Place of Worship, Public Transit, Rec./Community Centre
Faces Between James St N and Hughson St
Foundation Poured Concrete
Sewer Sewer (Municipal)
Water Municipal
Architectural Style 1 Storey/Apt
Structure Type Brick,Stucco
New Construction No
Others
Senior Community No
Tax ID 171610026
Ownership Freehold/None
GET MORE INFORMATION




