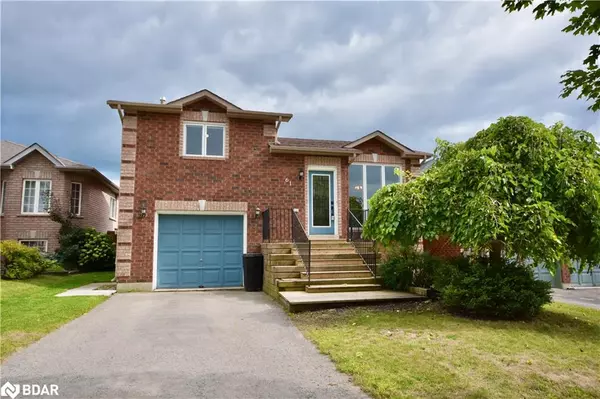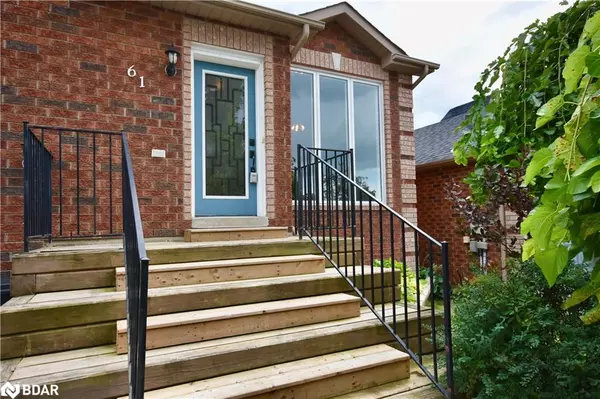61 Holly Meadow Road Barrie, ON L4N 0E3

UPDATED:
12/18/2024 05:55 PM
Key Details
Property Type Single Family Home
Sub Type Detached
Listing Status Active Under Contract
Purchase Type For Sale
Square Footage 950 sqft
Price per Sqft $789
MLS Listing ID 40667497
Style Bungalow Raised
Bedrooms 3
Full Baths 2
Abv Grd Liv Area 1,633
Originating Board Barrie
Annual Tax Amount $4,452
Property Description
Location
Province ON
County Simcoe County
Area Barrie
Zoning R3, R4
Direction Marsellus to Timothy to Holly Meadow
Rooms
Basement Full, Finished
Kitchen 1
Interior
Heating Forced Air, Natural Gas
Cooling Central Air
Fireplaces Type Gas
Fireplace Yes
Window Features Window Coverings
Appliance Water Heater, Water Softener, Built-in Microwave, Dishwasher, Dryer, Refrigerator, Stove, Washer
Exterior
Parking Features Attached Garage
Garage Spaces 1.0
Roof Type Asphalt Shing
Lot Frontage 39.37
Lot Depth 109.91
Garage Yes
Building
Lot Description Urban, Greenbelt, Open Spaces, Park, Rec./Community Centre, School Bus Route, Schools, Shopping Nearby, Trails
Faces Marsellus to Timothy to Holly Meadow
Foundation Block
Sewer Sewer (Municipal)
Water Municipal
Architectural Style Bungalow Raised
Structure Type Brick
New Construction No
Schools
Elementary Schools W.C. Little
High Schools Bear Creek
Others
Senior Community No
Tax ID 589250977
Ownership Freehold/None
GET MORE INFORMATION




