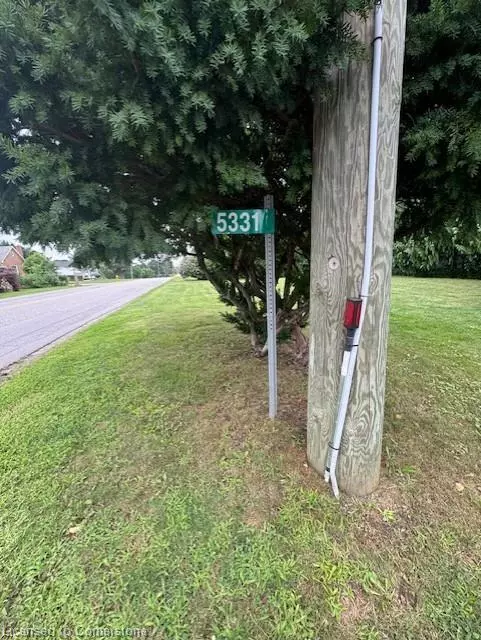5331 Greenlane Road Beamsville, ON L0R 1B3

UPDATED:
10/16/2024 05:56 AM
Key Details
Property Type Single Family Home
Sub Type Detached
Listing Status Active
Purchase Type For Sale
Square Footage 1,050 sqft
Price per Sqft $947
MLS Listing ID XH4203568
Style 1.5 Storey
Bedrooms 3
Full Baths 1
Abv Grd Liv Area 1,050
Originating Board Hamilton - Burlington
Annual Tax Amount $3,650
Property Description
ZONING is agriculture and permits home-operated businesses and accessory dwellings.
Location
Province ON
County Niagara
Area Lincoln
Direction Mountainview Rd to Greenlane Rd
Rooms
Other Rooms Workshop
Basement Full, Partially Finished, Sump Pump
Kitchen 1
Interior
Heating Forced Air, Natural Gas
Fireplace No
Laundry In-Suite
Exterior
Parking Features Detached Garage, Garage Door Opener, Concrete, Gravel
Garage Spaces 2.0
Pool In Ground
Roof Type Asphalt Shing
Lot Frontage 120.0
Lot Depth 150.0
Garage Yes
Building
Lot Description Rural, Rectangular, Greenbelt, Marina, Schools
Faces Mountainview Rd to Greenlane Rd
Foundation Concrete Block
Sewer Sewer (Municipal)
Water Municipal
Architectural Style 1.5 Storey
Level or Stories 1.5
Structure Type Aluminum Siding
New Construction No
Others
Senior Community No
Tax ID 460940057
Ownership Freehold/None
GET MORE INFORMATION




