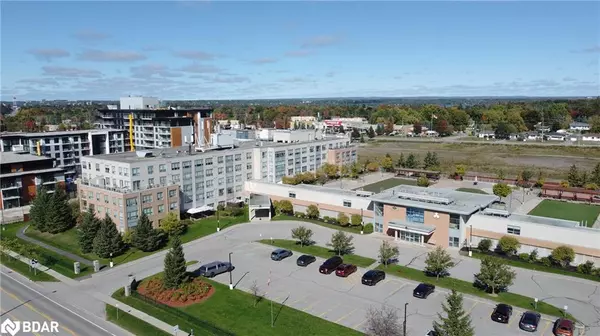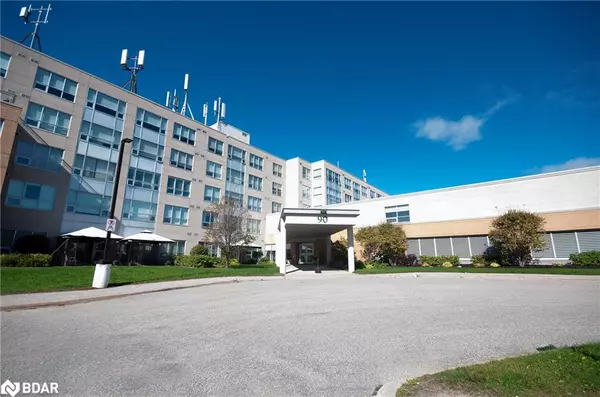90 Dean Avenue #412 Barrie, ON L4N 0M3

UPDATED:
12/23/2024 08:10 PM
Key Details
Property Type Condo
Sub Type Condo/Apt Unit
Listing Status Active
Purchase Type For Sale
Square Footage 1,355 sqft
Price per Sqft $416
MLS Listing ID 40661587
Style 1 Storey/Apt
Bedrooms 2
Full Baths 2
HOA Fees $887/mo
HOA Y/N Yes
Abv Grd Liv Area 1,355
Originating Board Barrie
Annual Tax Amount $3,682
Property Description
Discover the perfect blend of luxury and convenience in this vibrant 60+ independent living community. Designed for your peace of mind, the life lease offers a secure, worry-free lifestyle, and the motivated seller presents a rare opportunity to enhance your retirement.
The amenities are exceptional. Enjoy the party room, library, computer room, fitness center, and rooftop gardens featuring a putting green and lawn bowling area—perfect for relaxation and connection.
Your spacious suite includes a primary bedroom with an ensuite, a second bedroom with a semi-ensuite, and a versatile den. Modern conveniences, like a ground floor locker and indoor parking, make everyday living effortless.
Recent upgrades—including fresh paint, updated lighting, a new 2024 stove and microwave, and a 2020 carpet and bathroom remodel—add to the home's appeal.
This community offers more than just a home; it's a lifestyle filled with opportunities to relax, socialize, and thrive. Don't miss your chance to make it yours!
Location
Province ON
County Simcoe County
Area Barrie
Zoning Adult 55+
Direction Madeline & Dean
Rooms
Kitchen 1
Interior
Interior Features Auto Garage Door Remote(s), Elevator, Separate Hydro Meters
Heating Natural Gas, Heat Pump
Cooling Central Air
Fireplace No
Window Features Window Coverings
Appliance Water Softener, Dishwasher, Dryer, Microwave, Refrigerator, Stove, Washer
Laundry In-Suite, Main Level
Exterior
Parking Features Attached Garage, Built-In, Exclusive, Other
Garage Spaces 1.0
Roof Type Asphalt
Garage Yes
Building
Lot Description Urban, Near Golf Course, Hospital, Library, Major Highway, Park, Place of Worship, Public Transit
Faces Madeline & Dean
Sewer Sewer (Municipal)
Water Municipal
Architectural Style 1 Storey/Apt
Structure Type Brick
New Construction No
Others
Senior Community No
Ownership Life Lease
GET MORE INFORMATION




